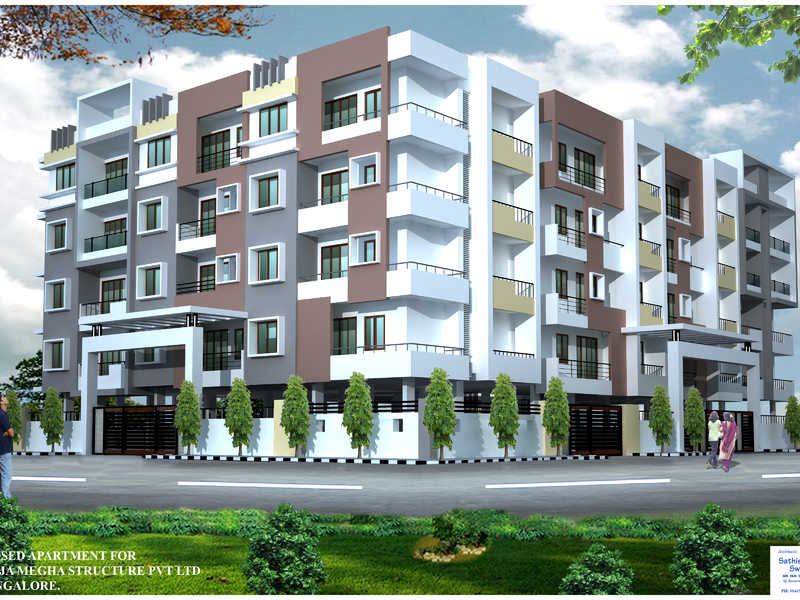



Change your area measurement
MASTER PLAN
Structure & Walls
RCC framed structure with concrete block masonry
Plastering
All internal walls are smoothly plastered with lime rendering
Ceiling cornices in living and dining room
Painting
Interior: Oil bound distemper painting
Exterior: External emulsion paint, enamel
Painting for MS / Grill / door shutters
Flooring
Master Bedroom: Branded vitrified tiles
Living / Dining / Bedrooms / Kitchen: Branded vitrified tiles
Toilets / Utility / Balcony: Antiskid ceramic tiles.
Doors
Main Door: Teak wood frame with flush shutters
Other Doors: Salwood frame with flush shutters.
Balcony Doors: High quality aluminium sliding doors
Hardware
MS railing for balcony, staircase and corridor
Windows / Ventilators
Powder coated aluminium windows
Ventilators: Powder coated aluminium ventilators
Kitchen
25 mm granite platform, dado 2' height glazed tiles
Toilets
Jaquar or equivalent CP fittings
Sanitary fittings of Parryware / Hindware or equivalent
Rain shower of Jaquar or equivalent make in master bedroom toilet
Dado: Utility & wash basin area 2' height glazed tiles
Dado: Toilets 7' glazed tile
Electrical
Anchor / Roma or equivalent switches
Staircase
Treads, Riser and Skirting: Saderahalli or Kota stone
Lifts
Energy efficient elevators
Lift Cladding: Aesthetically cladded granite for lifts
Puja Sarovara: Premium Living at Kanakapura Road, Bangalore.
Prime Location & Connectivity.
Situated on Kanakapura Road, Puja Sarovara enjoys excellent access other prominent areas of the city. The strategic location makes it an attractive choice for both homeowners and investors, offering easy access to major IT hubs, educational institutions, healthcare facilities, and entertainment centers.
Project Highlights and Amenities.
This project, spread over 1.19 acres, is developed by the renowned Puja Megastructures Pvt Ltd. The 44 premium units are thoughtfully designed, combining spacious living with modern architecture. Homebuyers can choose from 2 BHK and 3 BHK luxury Apartments, ranging from 1198 sq. ft. to 1404 sq. ft., all equipped with world-class amenities:.
Modern Living at Its Best.
Floor Plans & Configurations.
Project that includes dimensions such as 1198 sq. ft., 1404 sq. ft., and more. These floor plans offer spacious living areas, modern kitchens, and luxurious bathrooms to match your lifestyle.
For a detailed overview, you can download the Puja Sarovara brochure from our website. Simply fill out your details to get an in-depth look at the project, its amenities, and floor plans. Why Choose Puja Sarovara?.
• Renowned developer with a track record of quality projects.
• Well-connected to major business hubs and infrastructure.
• Spacious, modern apartments that cater to upscale living.
Schedule a Site Visit.
If you’re interested in learning more or viewing the property firsthand, visit Puja Sarovara at Kanakapura Road, Bangalore, Karnataka, INDIA.. Experience modern living in the heart of Bangalore.
Sy No 4&5, Gubbalala Village, Uttarahalli Hobli, Next to Mantri Tranquil off Kanakapura Main Road, Bangalore South Taluk, Bangalore-560061, Karnataka, INDIA.
Projects in Bangalore
Completed Projects |The project is located in Kanakapura Road, Bangalore, Karnataka, INDIA.
Apartment sizes in the project range from 1198 sqft to 1404 sqft.
The area of 2 BHK apartments ranges from 1198 sqft to 1404 sqft.
The project is spread over an area of 1.19 Acres.
The price of 3 BHK units in the project ranges from Rs. 71.2 Lakhs to Rs. 71.84 Lakhs.