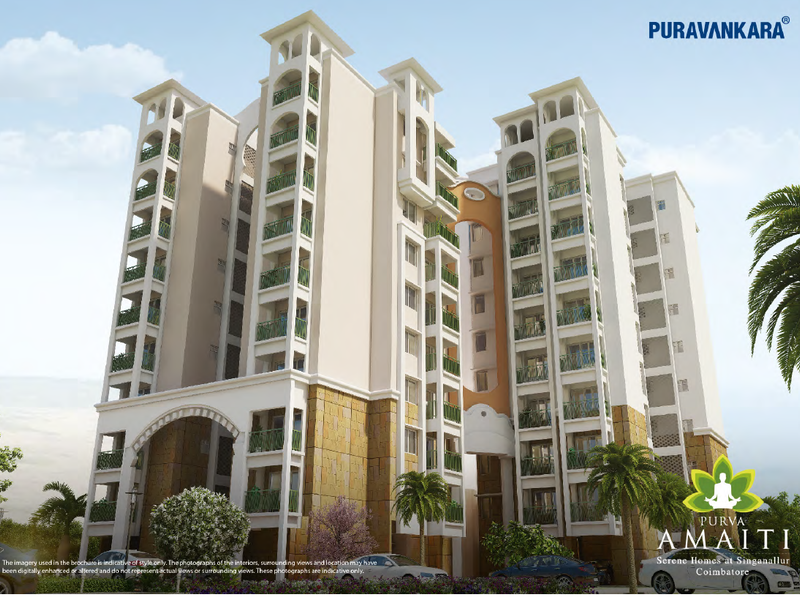By: Puravankara Limited in Singanallur




Change your area measurement
MASTER PLAN
1. STRUCTURE
RCC framed multi-storied structure, over from 1st floor to 9th floor level. to all the levels.
2. FINISHES
2.1. FLOORING
2.1.1. Ground floor Main Entrance lobby
Marble OR Highly Polished Granite.
2.1.2. Living/Dining/Passages Leading to bedrooms,Balconies, Bedrooms, Kitchen /utility.
Vitrified tiles
2.1.3. Toilets
Anti-skid/Matt Ceramic designer tiles.
2.2 WALLS
2.2.1. All Interior wall faces and Ceilings
Plastered smoothly finished with putty and painted with Emulsion Paint.
2.2.2. Kitchen
The dado over Kitchen counter is of Vitrified up to 600mm ht. [2'0"] high.
2.2.3. Toilets
Full height (till false ceiling) colored glazed designer tiles.
2.2.4. Exterior Fascia of Building
Plastered, and painted with acrylic based paint and textured surfaces in selective places as per Architect's design to give an elegant look.
2.3 BALCONY RAILINGS
MS Railings as per Architects design.
2.4 STAIRCASE HANDRAILS
MS Railings as per Architects design.
3. FIXTURES & FITTINGS:
3.1.1 Main Door
T.W. frame with threshold and T.W. panelled
/High Density fibre door shutter polished on both sides, including good quality hinges, lock, handle and security eye.
3.1.2 Bed Room Doors
Sal wood Door frame with solid core flush / HDF Door shutters polished on both sides including good quality hinges, lock and handle.
3.1.3 Toilet Doors
Waterproofed(inner side) and painted flush Door with hardwood frame and polished outside or equivalent including good quality hinges, handle and thumb turn lock.
3.1.4 Living/Dining Balcony Door
Glazed French windows, heavy gauged, UPVC or Equivalent frames with sliding or hinged shutters.
3.1.5 Other Balcony/Utility Door
UPVC or Equivalent glazed door-cum-window with sliding or hinged shutters.
3.2 WINDOWS
Heavy gauged UPVC or Equivalent frames, with glazed, sliding or hinged Shutters. M.S. Grill for all apartment windows.
3.3 VENTILATORS
Heavy gauged UPVC or Equivalent frames, with glazed or louvered, hinged or fixed ventilators with ventilators with provision for exhaust fan.
3.4 PLUMBING /SANITARYFITTINGS:
3.4.1 Toilets
Master bedroom toilet -
Premium quality C.P fittings and Sanitary Fixtures. Shower area with wall mixer and Head rose, Wash basin with pillar cock with bottle Trap mounted on Granite/marble Counter-Top,EWC, including seat cover, flush Tank/Valve and health faucet.
Other Toilets -
Premium quality C.P fittings and Sanitary Fixtures,Shower area with wall mixer and Head rose, Wash basin with pillar cock with bottle trap EWC, including seat cover, flush Tank/Valve and health faucet.
3.4.2 Kitchen
Kitchen counter top in highly polished Granite with Quarter ?round nosing with Stainless steel sink, single bowl, single drain with tap.
Water outlet provision for water purifier above drain board.
3.4.3 Utility
Water outlet provision for Washing machine and good quality long neck wall-tap.
3.5 ELECTRICAL
Best quality cables through PVC conduits concealed in walls and in ceilings. Light points,fan / exhaust points , power points, call bell point, TV points, telephone points. One AC point in master bedrooms and AC point provision in other bedrooms and Living/Dining. The electrical room will have panel boards, meters, etc. and power to individual units etc. as per TNEB norms.
3.6 D.G
Back up for common area lighting, pumps, lifts and 1000W back up in 2 Bed Apt, 1200W back up in 3 Bed Apt.
3.7 TV/TELEPHONE POINTS
Cable TV connection in master bedroom and living/dining.
3.8 ELEVATORS
Automatic lifts, Intercom facility Connected to security cabin with DG back-up.
3.9 INTRA COMMUNICATION SYSTEM AND SECURITY
Intra-communication facility from security to each apartment. Gas leak detector in Kitchen.
Purva Amaiti – Luxury Apartments in Singanallur, Coimbatore.
Purva Amaiti, located in Singanallur, Coimbatore, is a premium residential project designed for those who seek an elite lifestyle. This project by Puravankara Limited offers luxurious. 2 BHK and 3 BHK Apartments packed with world-class amenities and thoughtful design. With a strategic location near Coimbatore International Airport, Purva Amaiti is a prestigious address for homeowners who desire the best in life.
Project Overview: Purva Amaiti is designed to provide maximum space utilization, making every room – from the kitchen to the balconies – feel open and spacious. These Vastu-compliant Apartments ensure a positive and harmonious living environment. Spread across beautifully landscaped areas, the project offers residents the perfect blend of luxury and tranquility.
Key Features of Purva Amaiti: .
World-Class Amenities: Residents enjoy a wide range of amenities, including a 24Hrs Backup Electricity, AC Lobby, Billiards, Covered Car Parking, Creche, Fire Safety, Gym, Health Facilities, Intercom, Jacuzzi Steam Sauna, Library, Lift, Play Area, Security Personnel, Squash Court, Table Tennis and Toddlers Pool.
Luxury Apartments: Offering 2 BHK and 3 BHK units, each apartment is designed to provide comfort and a modern living experience.
Vastu Compliance: Apartments are meticulously planned to ensure Vastu compliance, creating a cheerful and blissful living experience for residents.
Legal Approvals: The project has been approved by DTCP, ensuring peace of mind for buyers regarding the legality of the development.
Address: Trichy Road, Singanallur, Coimbatore, Tamil Nadu, INDIA..
Singanallur, Coimbatore, INDIA.
For more details on pricing, floor plans, and availability, contact us today.
#130/1, Ulsoor Road, Bangalore-560042, Karnataka, INDIA.
The project is located in Trichy Road, Singanallur, Coimbatore, Tamil Nadu, INDIA.
Apartment sizes in the project range from 1387 sqft to 1866 sqft.
The area of 2 BHK units in the project is 1387 sqft
The project is spread over an area of 16.86 Acres.
The price of 3 BHK units in the project ranges from Rs. 89.26 Lakhs to Rs. 1.07 Crs.