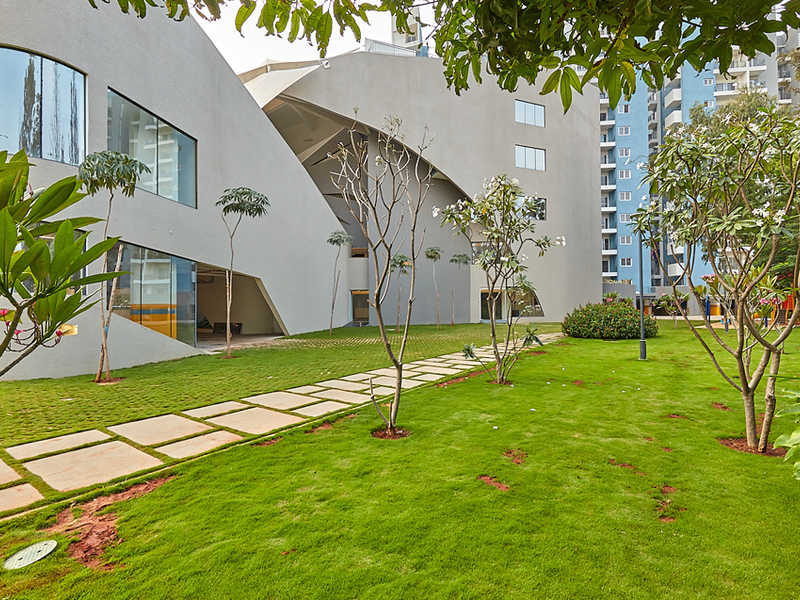By: RBD Shelters LLP in Harlur




Change your area measurement
MASTER PLAN
FLOORING
Verandah and Entrance Foyer Vitrified Tiles
Living Room and Dining Hall Vitrified Tiles
Floor, Toilet, Kitchen & Utility Vitrified / Ceramic Tiles
Parent’s Bedroom Vitrified Tiles
Master Bedroom Laminated wooden flooring / Vitrified Tiles or equivalent
Other Bedroom Vitrified Tiles
Dresser Same as attached Bedroom
Master Toilets Vitrified Tiles / Ceramic Tiles for dado and flooring
Balcony Anti-skid Vitrified /Ceramic Tiles for flooring
Terrace Water-proofing solution in defined areas
Common Staircase Granite / Shabad Stone
Kitchen Dado Vitrified / Ceramic Tiles
PLUMBING AND BATH ROOM FIXTURES
WC, Washbasin & Other Sanitary Fixture Jaguar or equivalent
Plumbing Fixtures Jaguar or equivalent
Flush System Concealed cistern of above mentioned make or equivalent
Stainless Steel Sink Franke / Nirali or equivalent
Bathroom Accessories Towel Rack, towel ring, paper holder, health faucet
Plumbing (Internal & External) All water supply lines in CPVC pipes, soil and waste lines with UPVC pipes
Provision for Water Purifier Plumbing and electrical provisions in the kitchen
Bath Room Wall Tiles Vitrified / Ceramic Tiles
POWER SUPPLY, ELECTRICAL AND COMMUNICATION SYSTEM
Wiring Havells / Anchor or of equivalent make /Polycab
Earthing Earth Leakage Circuit Breaker (ELCB) Miniature Circuit Breaker
Modular Switches Legrand / Anchor / Crabtree / Schneider or Equivalent
Connected Power 5 KW
Back-up Power 100% Back-up for common areas, Limited power back-up for Apartments (2 K.W.)
TV & Telephone Points TV and telephone points in Living and in all Bedrooms
Internet Provision to fit single Wi-Fi router per Apartment
DOORS AND WINDOWS
Entrance Door Solid hard wood frame with Teak panel shutter
Windows UPVC Sliding Shutters
Grills Provided for Windows that do not open out on to Balcony or Terrace Area
Mosquito Mesh Provision in Window Channels for Mosquito Mesh
Internal Doors – Rooms Solid wooden frames with OST shutters and hard wood architraves
Internal Doors – Bathrooms Solid wooden frames with BST shutters with 1 mm thick laminate on inside of toilet
Hardware for joinery Good quality Chrome finish hardware
HVAC
Air-Conditioning Provision for Split AC in all bedrooms
LANDSCAPING
Softscapes Executed under the guidance of a professionally qualified Consultant
Street Lighting Provided
UTILITIES AND STRUCTURES
Security Boundary Surveilance, CCTV, Access Control and Visitor Screening with Boom Barrier, Gas Leakage Detector
Roads Asphalted / Paved Roads
UGT Common Master UGT sump
STRUCTURE
Structure RCC Framed Structure (RCC Floor to Floor Height – 3 Meters)
Internal Walls 100 mm and 150 mm thick solid cement concrete blocks
External Walls 200 mm thick solid blocks/ Porotherm
Internal Wall Paint Interior Plastic emulsion
External Wall Paint Exterior Plastic emulsion
Balcony & Staircase M S Railing
Paint on MS Railings Enamel paint
RBD Stillwaters Apartment – Luxury Living on Harlur, Bangalore.
RBD Stillwaters Apartment is a premium residential project by RBD Shelters LLP, offering luxurious Apartments for comfortable and stylish living. Located on Harlur, Bangalore, this project promises world-class amenities, modern facilities, and a convenient location, making it an ideal choice for homeowners and investors alike.
This residential property features 199 units spread across 14 floors, with a total area of 7.00 acres.Designed thoughtfully, RBD Stillwaters Apartment caters to a range of budgets, providing affordable yet luxurious Apartments. The project offers a variety of unit sizes, ranging from 1485 to 2246 sq. ft., making it suitable for different family sizes and preferences.
Key Features of RBD Stillwaters Apartment: .
Prime Location: Strategically located on Harlur, a growing hub of real estate in Bangalore, with excellent connectivity to IT hubs, schools, hospitals, and shopping.
World-class Amenities: The project offers residents amenities like a 24Hrs Water Supply, 24Hrs Backup Electricity, Aerobics, Badminton Court, Basket Ball Court, Billiards, CCTV Cameras, Club House, Community Hall, Compound, Convenience Store, Covered Car Parking, Creche, Cricket Court, Entrance Gate With Security Cabin, Fire Safety, Gated Community, Gym, Indoor Games, Intercom, Jogging Track, Landscaped Garden, Lawn, Lift, Meditation Hall, Organic waste Converter, Outdoor games, Party Area, Play Area, Pool Table, Rain Water Harvesting, Security Personnel, Senior Citizen Park, Spa, Squash Court, Swimming Pool, Table Tennis, Tennis Court, Visitor Parking, Volley Ball, Water Bodies, Multipurpose Hall and Sewage Treatment Plant and more.
Variety of Apartments: The Apartments are designed to meet various budget ranges, with multiple pricing options that make it accessible for buyers seeking both luxury and affordability.
Spacious Layouts: The apartment sizes range from from 1485 to 2246 sq. ft., providing ample space for families of different sizes.
Why Choose RBD Stillwaters Apartment? RBD Stillwaters Apartment combines modern living with comfort, providing a peaceful environment in the bustling city of Bangalore. Whether you are looking for an investment opportunity or a home to settle in, this luxury project on Harlur offers a perfect blend of convenience, luxury, and value for money.
Explore the Best of Harlur Living with RBD Stillwaters Apartment?.
For more information about pricing, floor plans, and availability, contact us today or visit the site. Live in a place that ensures wealth, success, and a luxurious lifestyle at RBD Stillwaters Apartment.
# 682, Tiara, Opposite Oriental Bank Of Commerce, 9th A Main Road, Indira Nagar, 1st stage, Bangalore-560038, Karnataka, INDIA.
Projects in Bangalore
Completed Projects |The project is located in Lakedew Residency- Phase 2, Harlur, Bangalore, Karnataka, INDIA.
Apartment sizes in the project range from 1485 sqft to 2246 sqft.
Yes. RBD Stillwaters Apartment is RERA registered with id PRM/KA/RERA/1251/446/PR/170824/000104 (RERA)
The area of 2 BHK apartments ranges from 1485 sqft to 1500 sqft.
The project is spread over an area of 7.00 Acres.
Price of 3 BHK unit in the project is Rs. 1.78 Crs