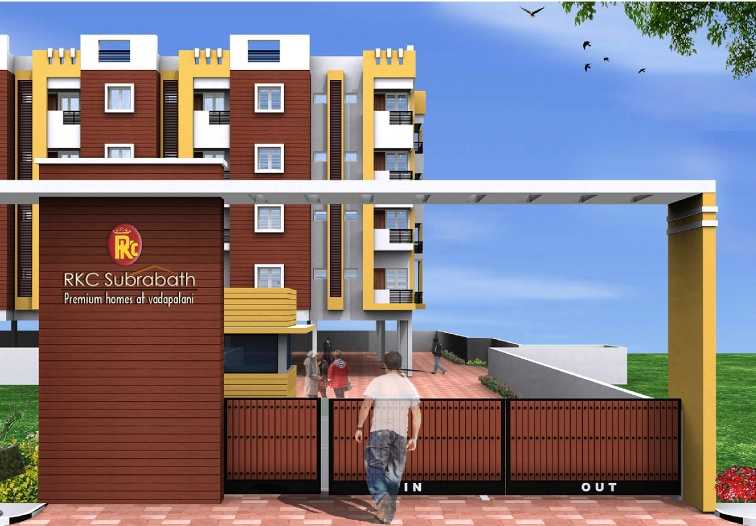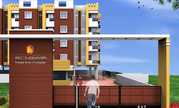By: Raj Kishore Engineering Construction Pvt. Ltd. in Vadapalani


Change your area measurement
MASTER PLAN
STRUCTURE
Raft foundation with a basement
Anti - termite treatment
RCC framed structure
Good quality country brick / fly ash bricks and plastering with cement mortar
FLOOR FINISHES
Vitrified tiles for all the living areas
Antiskid tiles for all toilets, utility and balcony
Staircase steps to be finished with KOTA stone
Granite / Marble finishes for lobby
Grano flooring for driveway and car parking area
Pressed tiles for terrace floor with water proofing
WALL FINISHES
Designer glazed ceramic tiles for toilet upto full height
Glazed ceramic tiles / Dado's of 2' ht. above kitchen
Counter and 3' ht. for utility area
Emulsion paint for interiors
Weather proof paint for interiors
JOINERIES
Polished teakwood door for main entry UPVC (unplasticised vinyl chloride) frame and shutters for windows
Panel doors with teakwood frame for all bedrooms
FRP/Fibre or equivalent type door for toilets
Stainless steel handrail for staircases, balcony and utility areas - MS grill for window
PLUMBING
Concealed CPVC and exposed PVC pipes for fresh water
SWR grade PVC exposed pipes
Bath fittings Jaguar of CP finish or of equivalent brand
Sanitary fittings - Parryware of white colour or of equivalent brand
ELECTRICAL
3Phase power supply
Concealed electrical wiring of ISO grade Modular switches
Concealed distribution board with MCB
RKC Subrabath Phase I: Premium Living at Vadapalani, Chennai.
Prime Location & Connectivity.
Situated on Vadapalani, RKC Subrabath Phase I enjoys excellent access other prominent areas of the city. The strategic location makes it an attractive choice for both homeowners and investors, offering easy access to major IT hubs, educational institutions, healthcare facilities, and entertainment centers.
Project Highlights and Amenities.
This project, spread over 0.60 acres, is developed by the renowned RKC Group. The 58 premium units are thoughtfully designed, combining spacious living with modern architecture. Homebuyers can choose from 2 BHK and 3 BHK luxury Apartments, ranging from 1105 sq. ft. to 1654 sq. ft., all equipped with world-class amenities:.
Modern Living at Its Best.
Whether you're looking to settle down or make a smart investment, RKC Subrabath Phase I offers unparalleled luxury and convenience. The project, launched in Jan-2014, is currently completed with an expected completion date in Apr-2018. Each apartment is designed with attention to detail, providing well-ventilated balconies and high-quality fittings.
Floor Plans & Configurations.
Project that includes dimensions such as 1105 sq. ft., 1654 sq. ft., and more. These floor plans offer spacious living areas, modern kitchens, and luxurious bathrooms to match your lifestyle.
For a detailed overview, you can download the RKC Subrabath Phase I brochure from our website. Simply fill out your details to get an in-depth look at the project, its amenities, and floor plans. Why Choose RKC Subrabath Phase I?.
• Renowned developer with a track record of quality projects.
• Well-connected to major business hubs and infrastructure.
• Spacious, modern apartments that cater to upscale living.
Schedule a Site Visit.
If you’re interested in learning more or viewing the property firsthand, visit RKC Subrabath Phase I at Kumaran Colony, Vadapalani, Chennai-600026, Tamil Nadu, INDIA.. Experience modern living in the heart of Chennai.
#17/20, 7th Street, Kumaran Colony, Vadapalani, Chennai - 600026, Tamil Nadu, INDIA.
Projects in Chennai
Completed Projects |The project is located in Kumaran Colony, Vadapalani, Chennai-600026, Tamil Nadu, INDIA.
Apartment sizes in the project range from 1105 sqft to 1654 sqft.
The area of 2 BHK apartments ranges from 1105 sqft to 1300 sqft.
The project is spread over an area of 0.60 Acres.
The price of 3 BHK units in the project ranges from Rs. 1.35 Crs to Rs. 1.57 Crs.