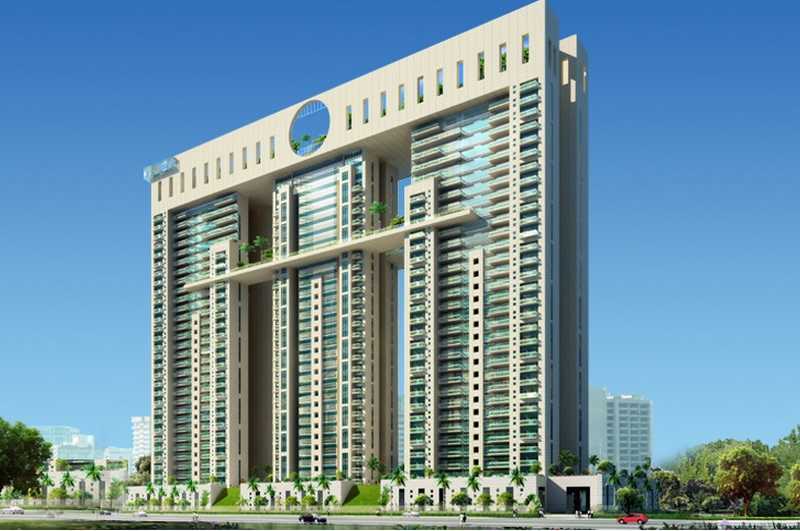By: Saha Groupe in Sector-143




Change your area measurement
MASTER PLAN
Standard Apartment Features
I. Electrical copper wiring, modular range of switches, sockets, MCB5
2.water supply through CPVC/ 01 pipes, painted with anti-corrosion paint
3.State-of-the-art, energy efficient VRV/ VRF air-conditioning
4.Geysers/ water heaters of Racold or equivalent make in washrooms and kitchen
5.Teak finish polished cupboards in each room
6.Ample electrical points for lighting, TV and telephones in each room
7.UPVC/ anodised aluminium external door and window system
8.Fittings in doors and windows will be of high quality Indian/foreign makes
9.water-resistant textured paint finish/ stone cladding on exterior surface
I0. False ceiling to complement aesthetic sense of the apartment
11 . Modular cupboards in all bedrooms
Living, Dining, Family lounge, Passage
I. POP punning with plastic emulsion of appropriate colour
2.Flooring would be a mix of imported marble/ vitrified tiles/ laminated wood
3.Doors of hardwood frame with polished skin moulded door shutters
4.Elegantly designed entrance door of veneered and polished flush shutter/ moulded skin door
5.Latest energy efficient VRV/ VRF air-conditioning
6.LED general lighting fixtures and video door phone
Bedroom
1.POP punning with running plastic emulsion/ oil bound distemper of appropriate colour
2.Flooring would be of imported marble/ stone/ vitrified tiles/ laminated wood
3.Doors of hardwood frame with polished skin moulded door shutters
4.Built-in termite resistant cupboards with designer shutters in dressing area
5.Latest energy efficient VRV/ VRF air-conditioning
6.LED general lighting fixtures
Kitchen
1.Designer modular kitchen with hob
2.Electric chimney with exhaust fan
3.RO system
4.High quality granite/ imported marble countertops
5.Double bowl stainless steel sink
6.Dado of glazed/ ceramic tiles up to 2 feet height above kitchen counter in appropriate colour and print
7.Provision for piped gas supply
8.imported marble/ ceramic tiles/ vitrified tiles flooring
9.Premium range ceramic tiles up to 8 feet height on walls
Washroom
1. Imported or premium high quality Indian make chinaware
2.Single lever Jaguar, Kohler, Roca or equivalent CP fittings
3.Provided accessories include towel rack and rod, coat hook, health faucet, soap dish etc.
4.Dado of glazed/ ceramic tiles up to door height in appropriate colour and design
5.Imported marble/ anti-skid ceramic tile flooring
6.Premium range ceramic tiles up to ceiling height
7.Shower glass enclosure
8.Doors of hardwood frame with polished/ painted skin moulded door shutter
9.Internal designer flush door shutters with seasonedhardwood frame up to 8 feet height, external powder
coated aluminum/ uPvc door-window shutters
Balconies
1. Imported marble/ ceramic tile flooring
2. Glass railing with stainless steel handrail
Saha Amadeus : A Premier Residential Project on Sector-143, Noida.
Looking for a luxury home in Noida? Saha Amadeus , situated off Sector-143, is a landmark residential project offering modern living spaces with eco-friendly features. Spread across 3.45 acres , this development offers 310 units, including 3 BHK and 4 BHK Apartments.
Key Highlights of Saha Amadeus .
• Prime Location: Nestled behind Wipro SEZ, just off Sector-143, Saha Amadeus is strategically located, offering easy connectivity to major IT hubs.
• Eco-Friendly Design: Recognized as the Best Eco-Friendly Sustainable Project by Times Business 2024, Saha Amadeus emphasizes sustainability with features like natural ventilation, eco-friendly roofing, and electric vehicle charging stations.
• World-Class Amenities: 24Hrs Water Supply, 24Hrs Backup Electricity, Basket Ball Court, CCTV Cameras, Club House, Covered Car Parking, Fire Safety, Gated Community, Gym, Indoor Games, Jogging Track, Landscaped Garden, Lift, Meditation Hall, Outdoor games, Party Area, Play Area, Rain Water Harvesting, Security Personnel, Swimming Pool, Tennis Court, Terrace Party Area and Wifi Connection.
Why Choose Saha Amadeus ?.
Seamless Connectivity Saha Amadeus provides excellent road connectivity to key areas of Noida, With upcoming metro lines, commuting will become even more convenient. Residents are just a short drive from essential amenities, making day-to-day life hassle-free.
Luxurious, Sustainable, and Convenient Living .
Saha Amadeus redefines luxury living by combining eco-friendly features with high-end amenities in a prime location. Whether you’re a working professional seeking proximity to IT hubs or a family looking for a spacious, serene home, this project has it all.
Visit Saha Amadeus Today! Find your dream home at GH-02, Noida-Greater Noida Expressway, Sector-143, Noida, Uttar Pradesh, INDIA.. Experience the perfect blend of luxury, sustainability, and connectivity.
6th floor, Matrix Tower, B- 4, Sector- 132, Expressway, Noida, Uttar Pradesh, INDIA.
Projects in Noida
Completed Projects |The project is located in GH-02, Noida-Greater Noida Expressway, Sector-143, Noida, Uttar Pradesh, INDIA.
Apartment sizes in the project range from 2500 sqft to 4600 sqft.
Yes. Saha Amadeus is RERA registered with id UPRERAPRJ9195 (RERA)
The area of 4 BHK apartments ranges from 3300 sqft to 4600 sqft.
The project is spread over an area of 3.45 Acres.
Price of 3 BHK unit in the project is Rs. 2 Crs