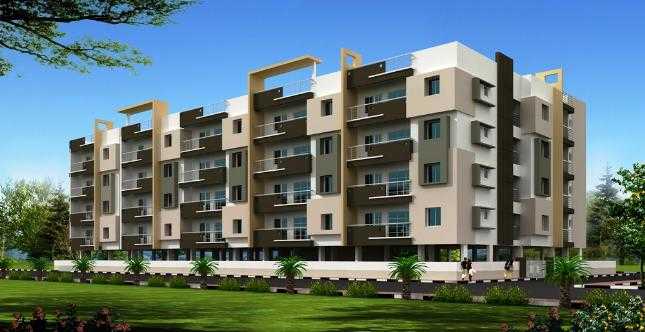By: Sairam Developers in K R Puram

Change your area measurement
MASTER PLAN
Structure:
R.C.C. Frame structure.
Walls:
External walls with 6” solid concrete block.
Internal walls with 4” solid concrete block.
Vaastu:
Meticulously planned spacious rooms in accordance with vasstu in all flats.
Main Doors:
Teak wood door frames for main door.
Sal/Honne for all other door frames with flush shutters.
Windows:
Aluminum frames with glazed shutters with safety grills.
Flooring:
Vitrified tiles for flooring in all flats.
Kitchen:
Platform with 30mm Granite to and stainless steel sink, glazed tiles dado up to 2’ height above the platform.
Staircase & Corridor:
Granite Flooring.
Electrical:
Concealed copper wiring & modular switches with adequate light, fan, geaser and power points.
Toilets:
Anti-skid ceramic tile flooring and glazed tile dado up to 7 feet height.
Sanitary:
Pastel colored wash basins & floor mounted EWC of branded make, branded CP fittings.
Water Supply:
24 hours water supply from bore well with overhead tank and sump with provision of corporation water.
Painting:
Asian emulsion over putty for internal walls, exterior axe enamel paint and polish for doors.
TV & Phone:
TV and Telephone points in drawing and master bedroom.
Intercom:
Provided for each flat.
Lift:
KONE 6 passenger lift.
Car parking:
Exclusive cellar car & 2 wheeler parking space.
Power Backup:
100% power back up for lift, pump, common areas lighting and power backup points for each flat.
Sai Ram Residency – Luxury Apartments in K R Puram, Bangalore.
Sai Ram Residency, located in K R Puram, Bangalore, is a premium residential project designed for those who seek an elite lifestyle. This project by Sairam Developers offers luxurious. 2 BHK and 3 BHK Apartments packed with world-class amenities and thoughtful design. With a strategic location near Bangalore International Airport, Sai Ram Residency is a prestigious address for homeowners who desire the best in life.
Project Overview: Sai Ram Residency is designed to provide maximum space utilization, making every room – from the kitchen to the balconies – feel open and spacious. These Vastu-compliant Apartments ensure a positive and harmonious living environment. Spread across beautifully landscaped areas, the project offers residents the perfect blend of luxury and tranquility.
Key Features of Sai Ram Residency: .
World-Class Amenities: Residents enjoy a wide range of amenities, including a 24Hrs Backup Electricity, Club House, Gated Community, Gym, Intercom, Play Area, Rain Water Harvesting and Security Personnel.
Luxury Apartments: Offering 2 BHK and 3 BHK units, each apartment is designed to provide comfort and a modern living experience.
Vastu Compliance: Apartments are meticulously planned to ensure Vastu compliance, creating a cheerful and blissful living experience for residents.
Legal Approvals: The project has been approved by BBMP, ensuring peace of mind for buyers regarding the legality of the development.
Address: Brundavan Layout, K R Puram, Bangalore-560036, Karnataka, INDIA..
K R Puram, Bangalore, INDIA.
For more details on pricing, floor plans, and availability, contact us today.
Utkarsh Niwas, Sai Nagar, Manik Baug, Sinhgad Road, Pune-411051, Maharashtra, INDIA.
Projects in Bangalore
Completed Projects |The project is located in Brundavan Layout, K R Puram, Bangalore-560036, Karnataka, INDIA.
Apartment sizes in the project range from 960 sqft to 1350 sqft.
Yes. Sai Ram Residency is RERA registered with id PRM/KA/RERA/1251/308/PR/171103/001823 (RERA)
The area of 2 BHK apartments ranges from 960 sqft to 1145 sqft.
The project is spread over an area of 1.27 Acres.
Price of 3 BHK unit in the project is Rs. 38.48 Lakhs