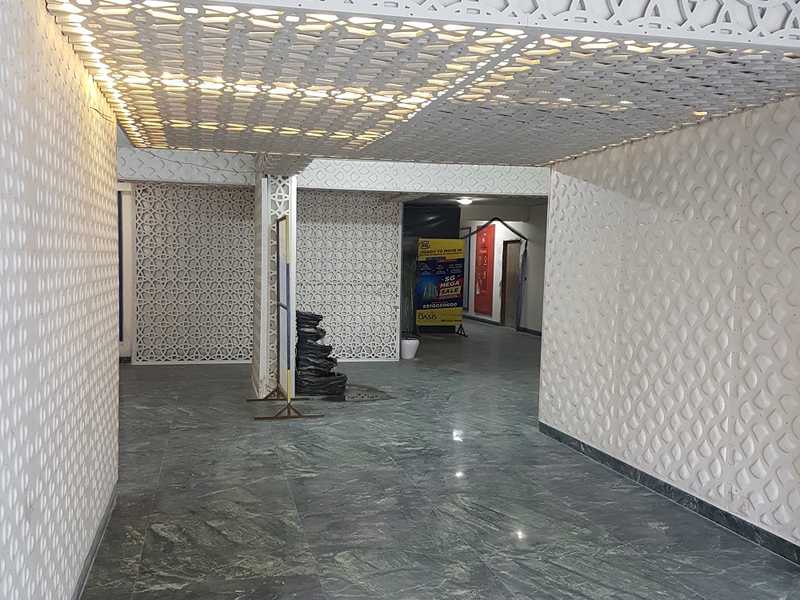By: SG Estates Ltd. in Vasundhara




Change your area measurement
MASTER PLAN
Specification of Lift :
Corridor
Staircase- Main & Fire
Terrace
Fire Fighting
Single Point Electric Connection
LT Panel Room
Maintenance Room
SG Oasis – Luxury Apartments in Vasundhara , Ghaziabad .
SG Oasis , a premium residential project by SG Estates Ltd.,. is nestled in the heart of Vasundhara, Ghaziabad. These luxurious 2 BHK and 3 BHK Apartments redefine modern living with top-tier amenities and world-class designs. Strategically located near Ghaziabad International Airport, SG Oasis offers residents a prestigious address, providing easy access to key areas of the city while ensuring the utmost privacy and tranquility.
Key Features of SG Oasis :.
. • World-Class Amenities: Enjoy a host of top-of-the-line facilities including a 24Hrs Water Supply, 24Hrs Backup Electricity, Basement Car Parking, Carrom Board, Club House, Convenience Store, Covered Car Parking, Earthquake Resistant, Fire Safety, Gated Community, Gym, Indoor Games, Intercom, Landscaped Garden, Lift, Meditation Hall, Play Area, Pool Table, Pucca Road, Security Personnel, Service Lift and Table Tennis.
• Luxury Apartments : Choose between spacious 2 BHK and 3 BHK units, each offering modern interiors and cutting-edge features for an elevated living experience.
• Legal Approvals: SG Oasis comes with all necessary legal approvals, guaranteeing buyers peace of mind and confidence in their investment.
Address: Sector-2B, Vasundhara, Ghaziabad, Uttar Pradesh, INDIA..
SG ESTATES LTD, A GROUP!! SG Estates Ltd was incorporated in year 1986 in leadership of MD Mr. Subhash Gupta, As a Group we have followed the guiding philosophy of "Quality Construction & Outstanding Integrity" since last 30 years, with over 4 million sq. ft area accomplishment spread over 30 projects. Our objective has been to provide Value for Money Residential Space solution and Healthy Homes which are well designed with proper ventilation and natural light. Some of the recently delivered Group Housing projects are: SG Homes and SG Impressions in Vasundhara, SG Impressions 58 and SG Impressions Plus in Raj Nagar Extn., SG Impressions in Dehradun; SG Beta Tower and SG Alpha Tower in Vasundhara Ghaziabad. Our ongoing projects are SG Grand in Raj Nagar Extn, SG Oasis in Vasundhara and SG Benefit in Govindpuram.
Rachna Building,1st Floor, Rajendra Place, Delhi-110008, INDIA.
The project is located in Sector-2B, Vasundhara, Ghaziabad, Uttar Pradesh, INDIA.
Apartment sizes in the project range from 1015 sqft to 1575 sqft.
Yes. SG Oasis is RERA registered with id UPRERAPRJ877 (RERA)
The area of 2 BHK apartments ranges from 1015 sqft to 1090 sqft.
The project is spread over an area of 1.25 Acres.
The price of 3 BHK units in the project ranges from Rs. 69.61 Lakhs to Rs. 80.33 Lakhs.