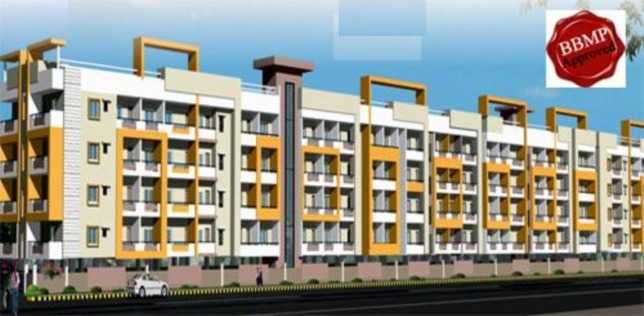
Change your area measurement
MASTER PLAN
Structure
RCC framed structure.
Walls
6" Cement blocks for External Walls & 4" Cement blocks for Internal Walls.
Doors
Main doors - Teak Wood frame with modular skin doors. Bedroom doors - Honne / Salwood frame with modular doors. Toilets- PVC doors.
Windows
3 track powder coated Aluminium windows with safety grills.
Flooring
Vitrified flooring for Hall, Dining, Kitchen, Bedrooms and Balconies.
Kitchen
Granite Platform with stainless steel sink, Ceramic tiles dado upto 2 ft height above the platform.
Electrical work
Anchor / GM Copper wiring with branded Modular Switches and Sockets.
Toilets
Anti-skid tiles flooring with glazed dado upto 7'0" height with Hindware CP fittings and Colour sanitary ware with provision for Geysers.
Finishing
Emulsion paint for internal walls and polish for wood & Enamel paint for wood and steel grills, exterior with Cement paint.
Water supply
Water supply from BORE WELL with Overhead tank and sump.
Car Parking
Exclusive covered Car Parking at basement.
T.V & Telephone
Individual T.V. & Telephone point in Living & Master Bedroom.
Lift Facility
2 Lifts of minimum 8 passenger capacity.
Generator
Power Back up for individual flat (All lighting point), Common area, borewell & lift.
Intercom
Every house will be connected to security through intercom.
SLV Nice View – Luxury Living on Electronic City Phase I, Bangalore.
SLV Nice View is a premium residential project by SLV Projects (Jayanagar-Bangalore), offering luxurious Apartments for comfortable and stylish living. Located on Electronic City Phase I, Bangalore, this project promises world-class amenities, modern facilities, and a convenient location, making it an ideal choice for homeowners and investors alike.
This residential property features 72 units spread across 4 floors, with a total area of 1.69 acres.Designed thoughtfully, SLV Nice View caters to a range of budgets, providing affordable yet luxurious Apartments. The project offers a variety of unit sizes, ranging from 456 to 1585 sq. ft., making it suitable for different family sizes and preferences.
Key Features of SLV Nice View: .
Prime Location: Strategically located on Electronic City Phase I, a growing hub of real estate in Bangalore, with excellent connectivity to IT hubs, schools, hospitals, and shopping.
World-class Amenities: The project offers residents amenities like a 24Hrs Backup Electricity, Community Hall, Gated Community, Gym, Intercom, Landscaped Garden, Lift, Maintenance Staff, Party Area, Play Area, Rain Water Harvesting, Security Personnel and Swimming Pool and more.
Variety of Apartments: The Apartments are designed to meet various budget ranges, with multiple pricing options that make it accessible for buyers seeking both luxury and affordability.
Spacious Layouts: The apartment sizes range from from 456 to 1585 sq. ft., providing ample space for families of different sizes.
Why Choose SLV Nice View? SLV Nice View combines modern living with comfort, providing a peaceful environment in the bustling city of Bangalore. Whether you are looking for an investment opportunity or a home to settle in, this luxury project on Electronic City Phase I offers a perfect blend of convenience, luxury, and value for money.
Explore the Best of Electronic City Phase I Living with SLV Nice View?.
For more information about pricing, floor plans, and availability, contact us today or visit the site. Live in a place that ensures wealth, success, and a luxurious lifestyle at SLV Nice View.
# 310, 1st Floor, 39th B Cross, 9th Main 5th Block, Jayanagar, Bangalore - 560041, Karnataka, INDIA.
Projects in Bangalore
Completed Projects |The project is located in Chikkathogur Main Road, Electronic City Phase I, Bangalore, Karnataka, INDIA.
Apartment sizes in the project range from 456 sqft to 1585 sqft.
The area of 2 BHK apartments ranges from 934 sqft to 1224 sqft.
The project is spread over an area of 1.69 Acres.
Price of 3 BHK unit in the project is Rs. 65 Lakhs