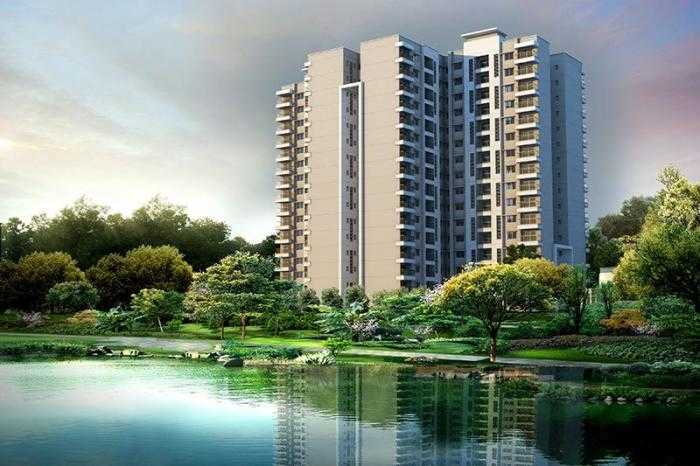By: Sobha Limited in Off Sarjapur road




Change your area measurement
MASTER PLAN
STRUCTURE
CAR PARKING
FOYER, LIVING, AND DINING
BEDROOMS
KITCHEN
TOILETS
BALCONIES AND PRIVATE TERRACE
SERVANT ROOM
STUDY
STAIRCASE (FIRE EXIT)
COMMON AREAS
JOINERY
LIFTS
PLUMBING AND SANITARY
ELECTRICAL
Welcome to Sobha Eternia, an abode of magnificent Apartments with all modern features required for a soulful living. Nestled amidst a posh locality, Off Sarjapur road in Bangalore, this Residential haven flaunts a resort-like environment that effectively eases off the day's tiredness and makes you discover the difference between a concrete house and a loving home. The builders of the project, Sobha Limited have ensured that all homes at Sobha Eternia offer privacy and exclusivity to its inhabitants. It is a place that sets a contemporary lifestyle for its residents. The Sobha Eternia offers 107 luxurious, environmental friendly 3 BHK beautiful houses.
The Sobha Eternia is meticulously designed and exclusively planned with world class amenities and top line specifications such as 24Hrs Water Supply, Club House, Compound, Covered Car Parking, Creche, Entrance Gate With Security Cabin, Fire Safety, Gated Community, Gym, Landscaped Garden, Lift, Play Area, Rain Water Harvesting, Security Personnel, Swimming Pool, Vastu / Feng Shui compliant, 24Hrs Backup Electricity for Common Areas and Sewage Treatment Plant.
Sobha Eternia Wise The project is situated at Bangalore. City Off Sarjapur road.
Sarjapur - Marthahalli Outer Ring Road, Devarabisanahalli, Bellandur Post, Bangalore - 560103, Karnataka, INDIA.
The project is located in Behind Government Lower Primary School, Eastwood Township, Haralur, Off Sarjapur Road, Bangalore, Karnataka, INDIA.
Apartment sizes in the project range from 1879 sqft to 2206 sqft.
The area of 3 BHK apartments ranges from 1879 sqft to 2206 sqft.
The project is spread over an area of 6.90 Acres.
The price of 3 BHK units in the project ranges from Rs. 1.36 Crs to Rs. 1.53 Crs.