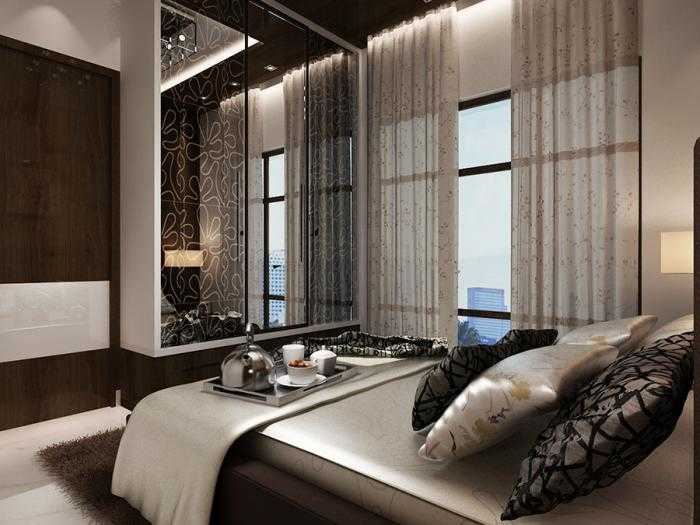By: Sobha Limited in Bannerghatta Road




Change your area measurement
MASTER PLAN
STRUCTURE
Basement ground 08/09 storied Rcc framed structure with concrete block masonry walls.
CAR PARKING
Covered car parks in basement level.
FOYER/LIVING/DINING
Natural/Engineered stone flooring and skirting.
Plastic emulsion paint for walls and ceiling.
BEDROOMS
Superior quality timber laminated flooting/equivalent and skirting for master bedroom.
Superior quality vitrified tile flooring and skirting in other bedrooms.
Plastic emulsion paint for walls and ceiling.
TOILETS
Superior quality antiskid ceramic tile flooring.
Superior quality ceramic wall tiling up to false ceiling.
False ceiling/plastic emulsion paint for ceiling.
Granite vanity counters in all toilets except servant toilet.
KITCHEN
Superior quality ceramic tile flooring.
Superior quality ceramic wall tiling up to ceiling.
Plastic emulsion paint for ceiling.
BALCONIES/UTILITIES
Superior quality antiskid ceramic tile flooring and skirting.
Granite coping for parapet/mild steel handrail.
Plastic emulsion paint for ceiling
All walls external grade textured paint.
SERVANT ROOM
Superior quality ceramic tile flooring.
Plastic emulsion paint for walls & ceiling.
STAIRCASE (Fire Exit Staircase)
Concrete treads & risers
Plastic emulsion paint for walls and ceiling
Penthouses
Vitrified tile/Granite/equivalent flooring.
Superior quality ceramic wall tiling up to ceiling
Plastic emulsion paint for ceiling.
COMMON AREAS
Vitrified tile/granite/equivalent flooring
Superior quality ceramic wall tiling up to ceiling
Plastic emulsion for ceiling
Granite coping for parapet/mild steel handrail
JOINERY (Main Door/ Bedroom Doors)s
Frame – Timber
Architrave - Timber
Shutters – w ith both side masonite skin
Toilet Doors
Frame – Timber
Architrave – Timber
Shutters –with outside masonite and inside laminate
All other external doors to be manufactured in specially designed aluminium extruded frames and shutter with panels.
Heavy-duty aluminium glazed sliding windows & French windows made from specially designed and manufactured sections.
LIFTS
Total no. Of 6 lifts for 2 blocks of reputed make.
COMMON FACILITIES
Clubhouse
Swimming pool
Children’s play area
ELECTRICAL
Split AC provision in living room and all bedrooms
BESCOM power supply: 10 KW 3 phase supply for 3 bedroom units & 12 KW 3 phase supply for 4 bedroom units
Stand by power of 3KW for 3 &4 BHK Apartments and 4KW for Penthouses
100% power backup for common area facilities
Exhaust fans in Kitchen and toilets
Television points in all bedrooms, living room
Intercom facility from security cabin to each apartment
PLUMBING AND SANITARY
Sanitary fixtures of reputed make in all toilets
Chromium plated fittings of reputed make in all toilets
25 litre capacity geyser in all toilets
15 litre capacity geyser in servant toilet
Stainless steel single bowl sink with drain board in utility
Bathtub & bidet in master bath 4 BHK Apartments and Penthouses
Sobha Morzaria Grandeur – Luxury Apartments in Bannerghatta Road, Bangalore.
Sobha Morzaria Grandeur, located in Bannerghatta Road, Bangalore, is a premium residential project designed for those who seek an elite lifestyle. This project by Sobha Limited offers luxurious. 3 BHK and 4 BHK Apartments packed with world-class amenities and thoughtful design. With a strategic location near Bangalore International Airport, Sobha Morzaria Grandeur is a prestigious address for homeowners who desire the best in life.
Project Overview: Sobha Morzaria Grandeur is designed to provide maximum space utilization, making every room – from the kitchen to the balconies – feel open and spacious. These Vastu-compliant Apartments ensure a positive and harmonious living environment. Spread across beautifully landscaped areas, the project offers residents the perfect blend of luxury and tranquility.
Key Features of Sobha Morzaria Grandeur: .
World-Class Amenities: Residents enjoy a wide range of amenities, including a 24Hrs Backup Electricity, Cafeteria, Club House, Covered Car Parking, Gated Community, Gym, Health Facilities, Indoor Games, Intercom, Landscaped Garden, Library, Lift, Maintenance Staff, Play Area, Rain Water Harvesting, Security Personnel, Swimming Pool, Vastu / Feng Shui compliant and Wifi Connection.
Luxury Apartments: Offering 3 BHK and 4 BHK units, each apartment is designed to provide comfort and a modern living experience.
Vastu Compliance: Apartments are meticulously planned to ensure Vastu compliance, creating a cheerful and blissful living experience for residents.
Legal Approvals: The project has been approved by BBMP, BDA, BESCOM, BWSSB and BMRDA, ensuring peace of mind for buyers regarding the legality of the development.
Address: Next to Oracle, Bhavani Nagar, Saddagunte Palya, Bannerghatta Road, Bangalore-560029, Karnataka, INDIA..
Bannerghatta Road, Bangalore, INDIA.
For more details on pricing, floor plans, and availability, contact us today.
Sarjapur - Marthahalli Outer Ring Road, Devarabisanahalli, Bellandur Post, Bangalore - 560103, Karnataka, INDIA.
The project is located in Next to Oracle, Bhavani Nagar, Saddagunte Palya, Bannerghatta Road, Bangalore-560029, Karnataka, INDIA.
Apartment sizes in the project range from 2600 sqft to 3754 sqft.
The area of 4 BHK apartments ranges from 3653 sqft to 3754 sqft.
The project is spread over an area of 2.80 Acres.
The price of 3 BHK units in the project ranges from Rs. 2.9 Crs to Rs. 3.13 Crs.