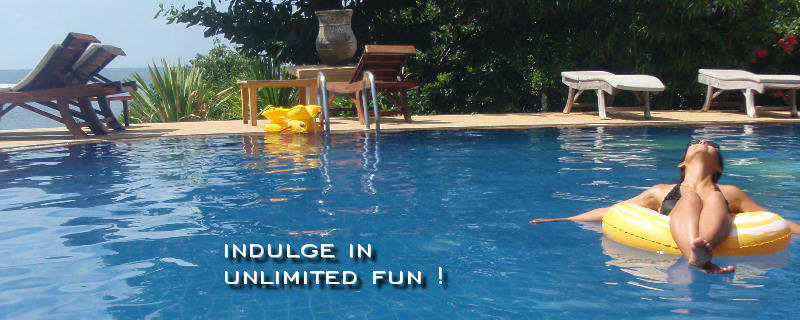



Change your area measurement
MASTER PLAN
Structure
R.C.C. framed structure with M 20 Grade concrete, Fe 500 Grade TMT steel designed as per
relevant BIS Codes for Earthquake Resistance
Walls
External Walls with 6" Solid Concrete Blocks, Internal Walls with 4" Solid Concrete Blocks.
Plastering
Extenal walls with double coat sponge finish, Internal walls smoothly plastered with lime rendering.
Doors
Teak wood main doorframe with paneled shutters, internal doors with Sal wook frame and Flush shutters.
Windows
Aluminium Powder coated 3 Track windows with Safety grills & Mosquito mesh.
Kitchen
Kitchen Platform with 30 MM Granite Top and Stainless Steel sink. Glazed Tiles
dado upto 2' height above platform.
Toilets
Anti Skid Ceramic Tile Flooring with Glazed Tile Dado upto 7' height with Jaguar/ESS/Marc
Fittings or equivalent, white sanitary ware in all Tolilets of Parry ware/Hind ware or Equivalent make
Electrificals
Concealed copper wiring of Anchor/Havel's make with branded elegant modular
switches or Equivalent.
Painting
Interior - OBD for walls with enamel paint for Wood & Steel Grills.
Exterior - Apex paint. Textured/Cladded surfaces in selective places.
Water Supply
Adequate usage water supply through Bore wells. BWSSB/Cauvery water connetion
in kitchen only.
Communication
Individual Telephone and T.V.Points in Living room and all bed rooms.
Lift
Two automatic lifts of 8 passenger capacity of reputed make.
Generator
Stand by generator for Lifts, Motors and common areas with 1 K.V.A back-up for 2BHK
and 2 K.v.A back-up for 3 BHK
Intercom
Amongst all flats and security cabin. Lifts with emergency phone facility to security cabin.
Common Areas
Marble/Granite flooring for common area and stair case. MS Railings for staircase.
Sri Pearl Park – Luxury Apartments with Unmatched Lifestyle Amenities.
Key Highlights of Sri Pearl Park: .
• Spacious Apartments : Choose from elegantly designed 2 BHK and 3 BHK BHK Apartments, with a well-planned 5 structure.
• Premium Lifestyle Amenities: Access 95 lifestyle amenities, with modern facilities.
• Vaastu Compliant: These homes are Vaastu-compliant with efficient designs that maximize space and functionality.
• Prime Location: Sri Pearl Park is strategically located close to IT hubs, reputed schools, colleges, hospitals, malls, and the metro station, offering the perfect mix of connectivity and convenience.
Discover Luxury and Convenience .
Step into the world of Sri Pearl Park, where luxury is redefined. The contemporary design, with façade lighting and lush landscapes, creates a tranquil ambiance that exudes sophistication. Each home is designed with attention to detail, offering spacious layouts and modern interiors that reflect elegance and practicality.
Whether it's the world-class amenities or the beautifully designed homes, Sri Pearl Park stands as a testament to luxurious living. Come and explore a life of comfort, luxury, and convenience.
Sri Pearl Park – Address OPP. R V Engineering College Mysore Road,Kengeri Satellite Town, Bangalore,Karnataka,INDIA..
Welcome to Sri Pearl Park , a premium residential community designed for those who desire a blend of luxury, comfort, and convenience. Located in the heart of the city and spread over 2.69 acres, this architectural marvel offers an extraordinary living experience with 95 meticulously designed 2 BHK and 3 BHK Apartments,.
SRINIDHI is a premier company in bangalore known to create unique landmarks, build value for many projects and to maintain quality standards to ensure customer satisfaction.
We always see that our clients are living in comfort and joyfulness. Your experience with SRINIDHI shall be warm and personal like the homes we deliver to you.
Our engineers and supervisors are trained to give our clients the very best. It has over a decade of experience in property deveopment with 6 residential projects completed so far and many more coming up in near future.
#401, Sri Emerald Park, Opp. VIMS Hospital Road, Beside Vaswani Whispering Palms, Marathalli, Bangalore - 560037, Karnataka, INDIA.
Projects in Bangalore
Completed Projects |The project is located in OPP. R V Engineering College Mysore Road, Kengeri Satellite Town, Bangalore, Karnataka, INDIA.
Apartment sizes in the project range from 903 sqft to 1631 sqft.
The area of 2 BHK apartments ranges from 903 sqft to 1447 sqft.
The project is spread over an area of 2.69 Acres.
The price of 3 BHK units in the project ranges from Rs. 53.85 Lakhs to Rs. 64.45 Lakhs.