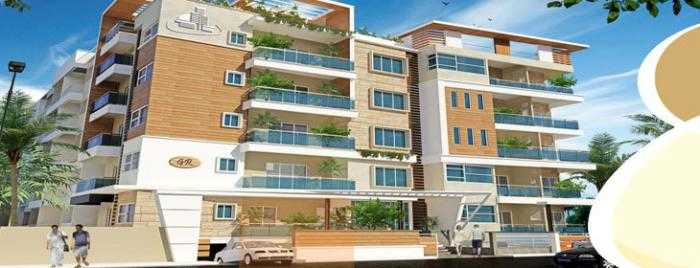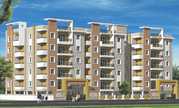

Change your area measurement
MASTER PLAN
Structure: RCC Framed structure.
Walls: External walls of 6" solid block and
Internal walls with 4" solid blocks.
Plastering: External walls - Smooth sponge finish and
Internal walls - Lime renderings.
Doors: Main door - Teak wood frame with OST door shutter,
Remaining door - Sal wood frame with flush door shutters.
Windows: Aluminium windows with safety grills.
Flooring: Vitrified tiles for all rooms,
Ceramic tiles for balconies & utilities.
Kitchen Platform: Granite kitchen platform with stainless steel sink and 2feet height glazed tiles dadooing above the platform.
Bathroom: Good quallity ceramic wall tiling upto 7 feet height Hindware or equivalent sanitary ware CP fitting of Jaguar continental or ESS-ESS wall mixtures and taps
Electrical work: Concealed copper wiring with Anchor plate switches and necessary point in each room and 15 amps power plug points in kitchen and toilets.
Painting: Inside: one coat of primer with two coats of OBD, Two coats of Tactor Emulsion paint.
Common Areas: Granite flooring.
TV & Telephone: Individual TV & Telephone points in main hall and Master bedrooms with AC points.
Lift: Lift provided carrying 6 passengers capacity with standard make
Generator Facility: Generator Back-up provided with sufficient capacity for lift, common areas lighting and utilities
Water supply : Water supply with underground sump and overhead tank with borewell water
Car Parking: Exclusive covered car parking.
TR Greens – Luxury Apartments in Kasavanahalli , Bangalore .
TR Greens , a premium residential project by TR Builders and Developers,. is nestled in the heart of Kasavanahalli, Bangalore. These luxurious 2 BHK and 3 BHK Apartments redefine modern living with top-tier amenities and world-class designs. Strategically located near Bangalore International Airport, TR Greens offers residents a prestigious address, providing easy access to key areas of the city while ensuring the utmost privacy and tranquility.
Key Features of TR Greens :.
. • World-Class Amenities: Enjoy a host of top-of-the-line facilities including a 24Hrs Backup Electricity, CCTV Cameras, Compound, Covered Car Parking, Gated Community, Gym, Intercom, Lift, Maintenance Staff, Play Area, Rain Water Harvesting, Security Personnel and Vastu / Feng Shui compliant.
• Luxury Apartments : Choose between spacious 2 BHK and 3 BHK units, each offering modern interiors and cutting-edge features for an elevated living experience.
• Legal Approvals: TR Greens comes with all necessary legal approvals, guaranteeing buyers peace of mind and confidence in their investment.
Address: Owners Court Layout Road, Junnasandra, Kasavanahalli, Bangalore, Karnataka, INDIA..
Kasavanahalli Main Road, Junnasandra, Owners Court, Bangalore - 560035, Karnataka, INDIA.
Projects in Bangalore
Completed Projects |The project is located in Owners Court Layout Road, Junnasandra, Kasavanahalli, Bangalore, Karnataka, INDIA.
Apartment sizes in the project range from 1190 sqft to 1415 sqft.
The area of 2 BHK units in the project is 1190 sqft
The project is spread over an area of 0.50 Acres.
Price of 3 BHK unit in the project is Rs. 59.46 Lakhs