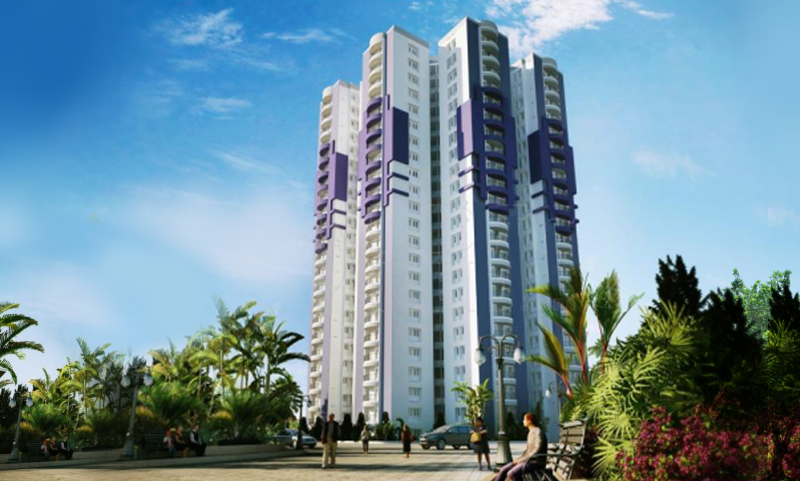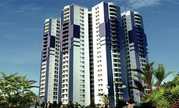

Change your area measurement
MASTER PLAN
Structure:
RCC framed structure on Deep Pile Foundation, Hollow Block Masonry plastered with cement mortar.
Rooms:
Rooms with excellent cross-ventilation.
General Floring:
Fully vitrified flooring for the entire building.
Kitchen:
Counter with granitr top. Stainless sink with drain board and provision for geyser.
Toilets:
Concealed plumbing with PVC pipes, provision fir geyser, Ivory colour wash basin and European closets (Cascade of equivalent). Chromium plated taps and shower fittings (Jaquar or equivalent).
Ceramic glazed toilets.
Doors & Windows:
Teak wood front door. Moulded panel doors for interiors. Imported door lock for front door.
Anodized aluminium windows with M.S grills and glass.
Electricity:
Three phase power supply with concealed wiring in PVC conduits controlled by ELCB and MCB. Elegant modular switches of Legrand of equivalent.
Painting:
Internal walls painted with emulson or equivalent with putty finish External walls weather shield or equivalent.
Cable Tv:
TV and internet provision in living room and master bedroom.
Telephone:
Points for connection in living and master bedroom.
Generator:
For lifts, common light, water pumps etc. Selected points in apartments.
One light point each in living room master bedroom and kitchen. One fan points in master bedroom. T.V. Point in living room.
Water:
Drinking water supply at kitchen sink. Common storage tank for ground water with over head tank
Fire Fighting:
Will provide as per Government safety norms.
Gas:
Provision for centralised gas supply system.
Trinity Neptune – Luxury Apartments with Unmatched Lifestyle Amenities.
Key Highlights of Trinity Neptune: .
• Spacious Apartments : Choose from elegantly designed 3 BHK Apartments, with a well-planned structure.
• Premium Lifestyle Amenities: Access 180 lifestyle amenities, with modern facilities.
• Vaastu Compliant: These homes are Vaastu-compliant with efficient designs that maximize space and functionality.
• Prime Location: Trinity Neptune is strategically located close to IT hubs, reputed schools, colleges, hospitals, malls, and the metro station, offering the perfect mix of connectivity and convenience.
Discover Luxury and Convenience .
Step into the world of Trinity Neptune, where luxury is redefined. The contemporary design, with façade lighting and lush landscapes, creates a tranquil ambiance that exudes sophistication. Each home is designed with attention to detail, offering spacious layouts and modern interiors that reflect elegance and practicality.
Whether it's the world-class amenities or the beautifully designed homes, Trinity Neptune stands as a testament to luxurious living. Come and explore a life of comfort, luxury, and convenience.
Trinity Neptune – Address Chittethukara, Kakkanad,
Kochi,Kerala, India.
Welcome to Trinity Neptune , a premium residential community designed for those who desire a blend of luxury, comfort, and convenience. Located in the heart of the city and spread over 7.29 acres, this architectural marvel offers an extraordinary living experience with 180 meticulously designed 3 BHK Apartments,.
Kakkanad is a region in the city of Kochi, and is the administrative headquarters of the district of Ernakulam. It has seen considerable development due to its proximity to Kochi.
The Cochin Special Economic Zone (CZEZ) is based in this region. It is a multi-product economic zone with a large diversity in industrial activity. It is the third-largest Special Economic Zone in the country and the second-largest IT industrial park in Kerala. This has helped in the development of the region by improving the road works and other local services like hospitals, ATMs, and shopping areas. Kerala’s largest waterpark is also located here.
Kakkanad is also the broadcasting hub of Kochi, with many television and radio stations having their offices, studios, and broadcasting centres here.
Connectivity and Transit Points
Kerala State Road Transport Corporation buses and private buses are available throughout Kakkanad. The major bus stop in the region is the Kakkanad bus terminal, from where one can get buses to both local stops in Kakkanad and major towns in Kerala.
Major roads passing through Kakkanad are the State Highway 41 (SH-41) and the Seaport Airport Road. SH-41 connects Kakkanad to major towns like Pattimattom, Muvattupuzha, Mannakad, Thodupuzha, Vagamon, and Thekkady. The Seaport Airport road is a four-lane, 30-km highway connecting the Cochin Seaport to the Cochin International Airport, to be completed in three phases. The first phase was completed in 2013 and the second phase is scheduled to be completed in 2016. The highway passes through the Cochin Special Economic Zone and connects HMT, FACT, Kochi Refineries, and many oil terminals around Irumpanam. It also is a main cargo route between the air and sea ports at Kochi.
Ernakulam Junction Railway Station is the main railway station near Kakkanad. It is a major transit point in Kerala, and connects the region to places all around, including Shornur, Alappuzha, Willington, and Kottayam. Apart from local trains, many trains travelling to regions outside Kerala stop here.
Cochin International Airport is located 24 km away from Kakkanad centre. Flights to New Delhi, Mumbai, Bangalore, Chennai, Hyderabad, and Kolkata make a stop here. Flights to the Middle East and other parts of Asia are also available.
Major Landmarks
Factors for Growth in the Past
Thanks to the IT boom in Kerala, Kakkanad has seen rapid changes over the years. Many international firms have been setting up offices here. The Smart City project has also influenced the development of the region to a large extent.
Because of the gradual urbanisation seen in this region, many builders and construction companies have launched projects here. Plot prices have risen over the years, and to accommodate the region’s growth, many new schools, hospitals, and shopping centres have emerged.
The junction between SH-41 and Seaport Airport Road is in the Kakkanad centre. It is a major transport route from the sea and air ports in Kerala.
Residential & Commercial Market
Residential Market Trends
Apartments are the dominant property type in the region, constituting a little over 70% of the real estate property in Kakkanad. The property price in the third quarter of 2013 was Rs 3, 600 per sq. ft. cost for individual houses. Residential plots cost around Rs 1,560 per sq. ft. and residential houses around Rs 4,200 per sq. ft. Multi-storey apartments sell at Rs 3,800 per sq. ft.
Commercial Market Trends
Commercial space rent varies between Rs 20-60 per sq. ft. and it is found throughout the Kakkanad region.
Major Challenges
The region receives heavy traffic in the form of cargo trucks because of its proximity to the Seaport-Airport road, which passes through the Kakkanad junction. This has also reduced the air quality considerably.
Water shortages also have been a major issue over the past few years, with certain regions having acute scarcity of water during the summer months.
Factors for Growth in the Future
Being the IT/ITeS hub in Kerala, the city has a high demand for housing. Real estate prices have doubled over the years, and is expected to climb higher with the completion of the Seaport-Airport Road.
The Infopark and Cochin Special Economic Zone (CZEZ) combined enclose 150+ IT companies. The demand for both housing as well as office space is set to stay high.
DLF Ltd, Infra Builders, Ebony Estates, Nitish Estates, Confident Group, ABAD Builders, and Trinity Builders and Developers have both completed and ongoing projects in Kakkanad.
Trinity House, Opposite Changampuzha Park, Edappally, Kochi, Kerala, INDIA.
The project is located in Kakkanad, Kochi-682030, Kerala, INDIA.
Apartment sizes in the project range from 1760 sqft to 1768 sqft.
The area of 3 BHK apartments ranges from 1760 sqft to 1768 sqft.
The project is spread over an area of 7.29 Acres.
The price of 3 BHK units in the project ranges from Rs. 58.96 Lakhs to Rs. 59.22 Lakhs.