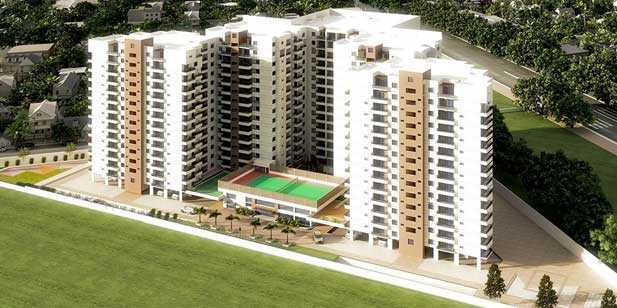



Change your area measurement
Structure
R.C.C framed structure & designed as per lSI codes for seismic zone-III.
Walls
Cement mortar in two coats with Birla Putty or equivalent finishing inside. Outer walls 8" and inner walls 4" as required in polythermic (Clay Blocks).
Elevation
All exterior in cement based paint like weather shield.
Doors
Engineered teakwood frame and shutter with melamine polish for main door. Internal doors with hardwood frame with masonite shutters of melamine finish. Bathroom doors hardwood frame masonite shutter with one side melamine polish and other side PU coat.
Windows
UPVC window shutters with plain glass.
Flooring
Wooden laminate flooring with skirting in master bedroom. 2' x 2' vitrified tiles in drawing, living & dining and other rooms with skirting.
Kitchen
Cooking platform in granite and ceramic tiles dado upto 2' height, 2 taps in kitchen with separate connections.
Toilets
Hot and cold mixtures with over head shower in each toilet with geyser provision. Ceramic tile antiskid flooring and ceramic tile dado upto 7’ height in each toilet. Wall mounted commodes and wash basin with dry & wet area separation. Premium quality C.P and sanitary fittings. All bathroom fittings shall be Jaquar or equivalent.
Electrical
Modular switches (Anchor Roma or equivalent) with concealed copper wiring (Anchor or equivalent). Light, power, fan, telephone and TV. points. One A/c point in each bed room.
Painting
All lnteriors with plastic emulsion and exteriors with weather coat paint of Asian Apex Ultima or equivalent.
Elevators
Fully automatic elevators made of schindler or equivalent. Two elevators in each block with SS car body with outside granite cladding.
Water Supply
Water supply will be provided from overhead tanks for drinking and domestic. Hot water supply to master bathroom through Solar heating system.
Veracious Vani Vilas – Luxury Apartments with Unmatched Lifestyle Amenities.
Key Highlights of Veracious Vani Vilas: .
• Spacious Apartments : Choose from elegantly designed 2 BHK, 3 BHK and 4 BHK BHK Apartments, with a well-planned 14 structure.
• Premium Lifestyle Amenities: Access 260 lifestyle amenities, with modern facilities.
• Vaastu Compliant: These homes are Vaastu-compliant with efficient designs that maximize space and functionality.
• Prime Location: Veracious Vani Vilas is strategically located close to IT hubs, reputed schools, colleges, hospitals, malls, and the metro station, offering the perfect mix of connectivity and convenience.
Discover Luxury and Convenience .
Step into the world of Veracious Vani Vilas, where luxury is redefined. The contemporary design, with façade lighting and lush landscapes, creates a tranquil ambiance that exudes sophistication. Each home is designed with attention to detail, offering spacious layouts and modern interiors that reflect elegance and practicality.
Whether it's the world-class amenities or the beautifully designed homes, Veracious Vani Vilas stands as a testament to luxurious living. Come and explore a life of comfort, luxury, and convenience.
Veracious Vani Vilas – Address Doddaballapur Main Road, Yelahanaka, Bangalore, Karnataka, INDIA..
Welcome to Veracious Vani Vilas , a premium residential community designed for those who desire a blend of luxury, comfort, and convenience. Located in the heart of the city and spread over 3.50 acres, this architectural marvel offers an extraordinary living experience with 260 meticulously designed 2 BHK, 3 BHK and 4 BHK Apartments,.
#302, Oxford Chambers, Behind Manipal Hospital, Rustam Bagh, Airport Road, Bangalore-560017, Karnataka, INDIA.
Projects in Bangalore
Completed Projects |The project is located in Doddaballapur Main Road, Yelahanaka, Bangalore, Karnataka, INDIA.
Apartment sizes in the project range from 1225 sqft to 3770 sqft.
The area of 4 BHK apartments ranges from 2450 sqft to 3770 sqft.
The project is spread over an area of 3.50 Acres.
The price of 3 BHK units in the project ranges from Rs. 82 Lakhs to Rs. 1.08 Crs.