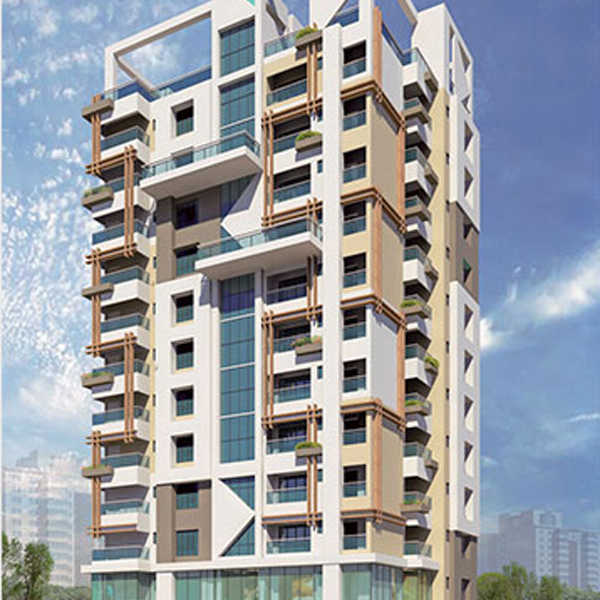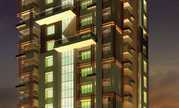By: Vinayak Group in EM Bypass


Change your area measurement
MASTER PLAN
Entrance Lobby
The entrance lobby will be a luxury step towards your home complete with lounge visitors area and reception with Italian Marble finish.
Bedrooms
Floor : Wooden flooring in Master Bedroom & Vitrified Tiles in other Bedrooms
Walls & Ceiling: Inside walls will be finished with plaster of paris punning and exterior surface of the walls will be finished with combination of textured paints tiles and glazing as per architectural drawings.
Kitchen
Walls: Walls of kitchen will be clad with ceramic tiles up to 2’- 0” on counter walls and wash areas.
Floor: Vitrified tiles / Anti Skid Ceramic Tiles.
Counter: Black Granite top cooking platform with Stainless Steel Sink with drain board.
Bathrooms
Walls & Floor : Walls – Designer ceramic tiles upto door height on the walls, Floor – Anti Skid Ceramic tiles
Sanitary Ware / CP Fittings: Porcelain sanitary wares.
Water closets : European type commode
Matching glass mirror, shelf, soap tray & towel rail.
Sleek single lever chromium plated fittings
Doors & Windows
Entrance Doors: Salwood door frame with 35mm thick elegantly finished panelled shutters. The shutters will be hung with brass barrel bolts, entrance doors shall have night latch, door knocker and magic eye. Bedrrom and kitchen Doors with mortise lock and doorstopper and Bathroom latch in toilet doors.
Windows : All windows will be standard Aluminum section windows with glass inserts in each shutter
Electrical
Entrance Doors: Salwood door frame with 35mm thick elegantly finished panelled shutters. The shutters will be hung with brass barrel bolts, entrance doors shall have night latch, door knocker and magic eye. Bedrrom and kitchen Doors with mortise lock and doorstopper and Bathroom latch in toilet doors.
Windows : All windows will be standard Aluminum section windows with glass inserts in each shutter
Security System
CCTV camera
Intercom
Efficient fire detection and fighting system
Staircase
The two staircases will be finished in mirror polished Kota stone / green marble
Lift
2(Two) Automatic lifts of Kone/OTIS/Schindler make
Vinayak Bellezza – Luxury Apartments in EM Bypass , Kolkata .
Vinayak Bellezza , a premium residential project by Vinayak Group Kolkata,. is nestled in the heart of EM Bypass, Kolkata. These luxurious 3 BHK Apartments redefine modern living with top-tier amenities and world-class designs. Strategically located near Kolkata International Airport, Vinayak Bellezza offers residents a prestigious address, providing easy access to key areas of the city while ensuring the utmost privacy and tranquility.
Key Features of Vinayak Bellezza :.
. • World-Class Amenities: Enjoy a host of top-of-the-line facilities including a 24Hrs Backup Electricity, Gated Community, Gym, Indoor Games, Intercom, Landscaped Garden, Lift, Maintenance Staff, Play Area and Security Personnel.
• Luxury Apartments : Choose between spacious 3 BHK units, each offering modern interiors and cutting-edge features for an elevated living experience.
• Legal Approvals: Vinayak Bellezza comes with all necessary legal approvals, guaranteeing buyers peace of mind and confidence in their investment.
Address: 145, Near pepsi factory, EM Bypass, Kolkata, West Bengal, INDIA..
#122/1R, Satyendranath, Majumdar Sarani, (Manoharpukur Road), Kolkata - 700026, West Bengal, INDIA.
The project is located in 145, Near pepsi factory, EM Bypass, Kolkata, West Bengal, INDIA.
Apartment sizes in the project range from 1535 sqft to 1645 sqft.
The area of 3 BHK apartments ranges from 1535 sqft to 1645 sqft.
The project is spread over an area of 1.30 Acres.
The price of 3 BHK units in the project ranges from Rs. 64.47 Lakhs to Rs. 69.09 Lakhs.