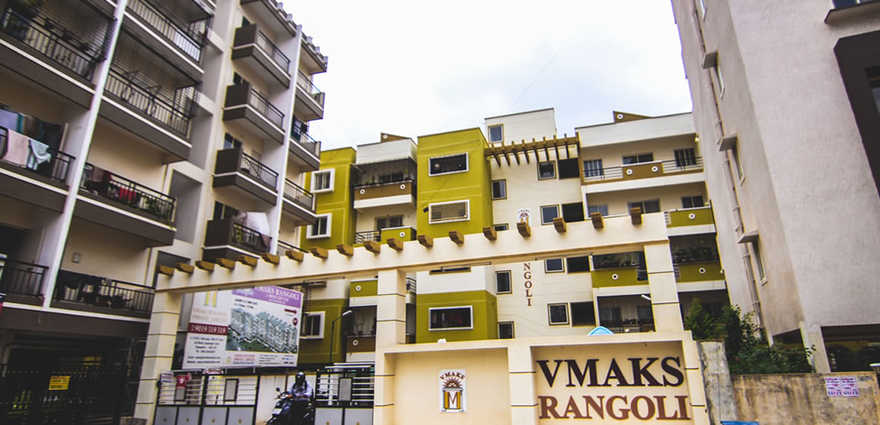By: VMAKS Builders Private Limited in Electronic City Phase I

Change your area measurement
Structure
R.C.C framed structure with solid block walls.
Flooring
Vitrified Flooring in living, dining and bedroom areas, kota or equivalent florring for common areas, antiskid ceramic tiles for flooring and 7'height dadoing in walls at toilets.
Main Door
Teak wood frame with BST Shutter.
Other Doors
Other internal doors will be of Sal wood Frame with OST or Moulded Shutter and commercial shutters for balconies.
Windows
3 Track aluminum with internal grills.
Toilet Fittings
Parryware/Hindware or equivalent Sanitary fitting will be Provided with ISI pipe and fittings.
Kitchen
Kitchen will be provided with granite platform and steel sink with 2 feet dadoing.
Water Supply
Overhead Tank and under ground tank with pumps will be provided.
Electrification
Concealed wiring with anchor Roma switches or equivalent with ISI Copperwires and Cables.
Painting
OBD paints for internal walls, Enamel paint for grillsand railings and cement paint for external surfaces.
Lift
One lift will be provided.
Elevation
Aesthetic elevation with compound wall with gates.
Carpark
Car Parking facility shall be provided on ownership basis.
Vmaks Rangoli – Luxury Apartments with Unmatched Lifestyle Amenities.
Key Highlights of Vmaks Rangoli: .
• Spacious Apartments : Choose from elegantly designed 2 BHK and 3 BHK BHK Apartments, with a well-planned 5 structure.
• Premium Lifestyle Amenities: Access 72 lifestyle amenities, with modern facilities.
• Vaastu Compliant: These homes are Vaastu-compliant with efficient designs that maximize space and functionality.
• Prime Location: Vmaks Rangoli is strategically located close to IT hubs, reputed schools, colleges, hospitals, malls, and the metro station, offering the perfect mix of connectivity and convenience.
Discover Luxury and Convenience .
Step into the world of Vmaks Rangoli, where luxury is redefined. The contemporary design, with façade lighting and lush landscapes, creates a tranquil ambiance that exudes sophistication. Each home is designed with attention to detail, offering spacious layouts and modern interiors that reflect elegance and practicality.
Whether it's the world-class amenities or the beautifully designed homes, Vmaks Rangoli stands as a testament to luxurious living. Come and explore a life of comfort, luxury, and convenience.
Vmaks Rangoli – Address Anantha Nagar Rd, Shree Ananth Nagar Layout, Glass Factory Layout, Electronic City, Vaddara Palya, Karnataka 560100.
Welcome to Vmaks Rangoli , a premium residential community designed for those who desire a blend of luxury, comfort, and convenience. Located in the heart of the city and spread over 1.50 acres, this architectural marvel offers an extraordinary living experience with 72 meticulously designed 2 BHK and 3 BHK Apartments,.
#1/123, 14th Main, 16th B Cross, 3rd Block, Jayanagar East, Bangalore - 560011, Karnataka, INDIA.
The project is located in Anantha Nagar Rd, Shree Ananth Nagar Layout, Glass Factory Layout, Electronic City, Vaddara Palya, Karnataka 560100
Apartment sizes in the project range from 1189 sqft to 1795 sqft.
The area of 2 BHK apartments ranges from 1189 sqft to 1229 sqft.
The project is spread over an area of 1.50 Acres.
The price of 3 BHK units in the project ranges from Rs. 50.4 Lakhs to Rs. 55.54 Lakhs.