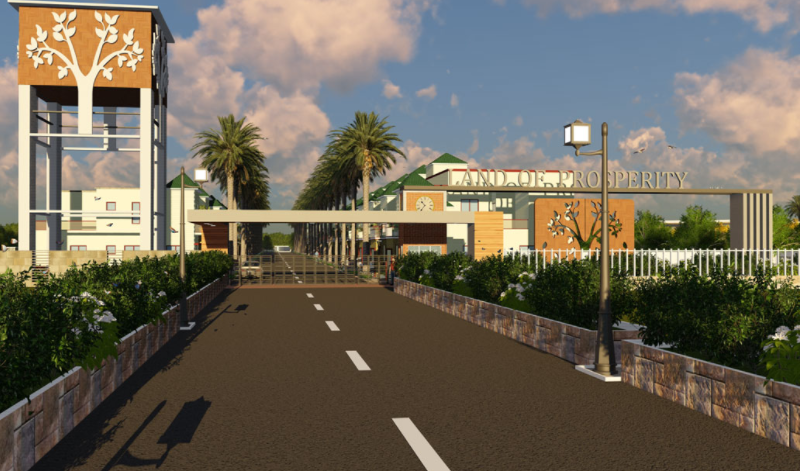By: 21st Castle Ventures Pvt. Ltd. in Sarjapur Attibele Road




Change your area measurement
MASTER PLAN
Structure: RCC frame structure with concrete block masonry (6” external & 4 “internal walls) External cladding as per Villa design/Type
Plastering: All internal walls are plastered along with external plastering.
Painting: Internal Paint: All internal paint shall be in offwhite OBD. (Asian Paint HD)Cornices in living room
External Paint: Weather proof paint with texture finish
Flooring & Tiling: Living, Dining & Bedrooms: Somany or equivalent vitrified tiles with skirting.
Kitchen: Somany or equivalent vitrified flooring with skirting, glazed tiles dado upto 2' ht above the polished black counter top.
Bathrooms: Somany or equalent Anti-skid ceramic tiles for flooring and glazed tile dado upto 7' height.
Balconies, Utility – Anti-skid ceramic tiles with skirting.
Sanitary & Plumbing:
Doors & Windows:
Electrical:
Kitchen Provisions:
Location Advantages:. The 21st Castle Land Of Prosperity is strategically located with close proximity to schools, colleges, hospitals, shopping malls, grocery stores, restaurants, recreational centres etc. The complete address of 21st Castle Land Of Prosperity is Survey No. 30,31 And 32, Sarjapur Attibele Road, Bangalore, Karnataka, INDIA..
Construction and Availability Status:. 21st Castle Land Of Prosperity is currently completed project. For more details, you can also go through updated photo galleries, floor plans, latest offers, street videos, construction videos, reviews and locality info for better understanding of the project. Also, It provides easy connectivity to all other major parts of the city, Bangalore.
Units and interiors:. The multi-storied project offers an array of 2 BHK, 2.5 BHK and 3.5 BHK Villas. 21st Castle Land Of Prosperity comprises of dedicated wardrobe niches in every room, branded bathroom fittings, space efficient kitchen and a large living space. The dimensions of area included in this property vary from 900- 1337 square feet each. The interiors are beautifully crafted with all modern and trendy fittings which give these Villas, a contemporary look.
21st Castle Land Of Prosperity is located in Bangalore and comprises of thoughtfully built Residential Villas. The project is located at a prime address in the prime location of Sarjapur Attibele Road.
Builder Information:. This builder group has earned its name and fame because of timely delivery of world class Residential Villas and quality of material used according to the demands of the customers.
Comforts and Amenities:.
#37, 3rd Floor Adams Corner, Coles Road, Frazer Town, Bangalore, Karnataka, INDIA.
The project is located in Survey No. 30,31 And 32, Sarjapur Attibele Road, Bangalore, Karnataka, INDIA.
Flat Size in the project is 1337
The area of 2 BHK units in the project is 900 sqft
The project is spread over an area of 13.00 Acres.
Price of 2 BHK unit in the project is Rs. 54.39 Lakhs