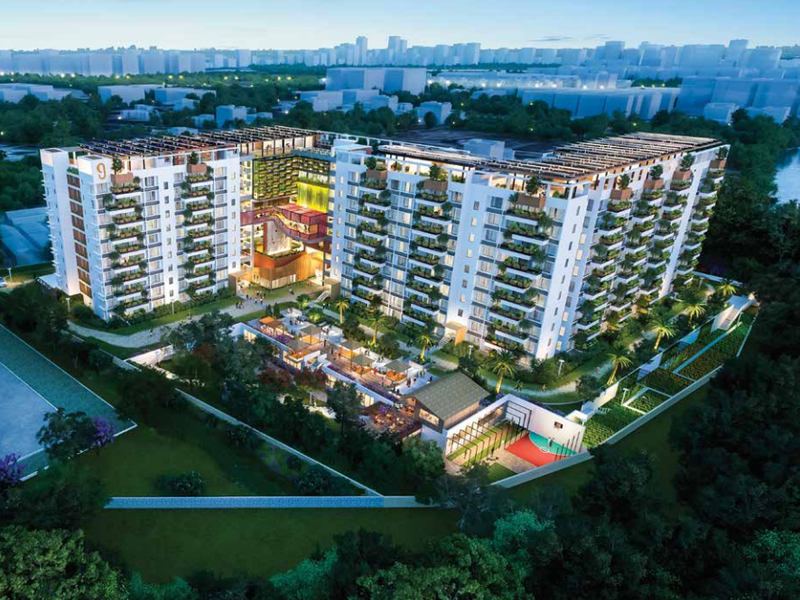By: 2getherments Infra Pvt Ltd in Hoodi




Change your area measurement
MASTER PLAN
Structure
Painting
Doors, Windows, Ventilator
Flooring
Kitchen
Bathrooms
Dadoing
Electrical
Telecom / I-net / Cable TV
Plumbing
Generator
Home automation
Lifts
Security, surveillance & BMS
WTP & STP
Parking
Fire safety
LPG reticulation*
Water supply*
Waste management*
2g Tula – Luxury Living on Hoodi, Bangalore.
2g Tula is a premium residential project by 2getherments Infra Pvt Ltd, offering luxurious Apartments for comfortable and stylish living. Located on Hoodi, Bangalore, this project promises world-class amenities, modern facilities, and a convenient location, making it an ideal choice for homeowners and investors alike.
This residential property features 197 units spread across 9 floors, with a total area of 4.57 acres.Designed thoughtfully, 2g Tula caters to a range of budgets, providing affordable yet luxurious Apartments. The project offers a variety of unit sizes, ranging from 1825 to 1883 sq. ft., making it suitable for different family sizes and preferences.
Key Features of 2g Tula: .
Prime Location: Strategically located on Hoodi, a growing hub of real estate in Bangalore, with excellent connectivity to IT hubs, schools, hospitals, and shopping.
World-class Amenities: The project offers residents amenities like a 24Hrs Water Supply, 24Hrs Backup Electricity, Badminton Court, Banquet Hall, Basement Car Parking, Basket Ball Court, Billiards, CCTV Cameras, Club House, Coffee Shop, Compound, Covered Car Parking, Creche, Entrance Gate With Security Cabin, Fire Safety, Gated Community, Gym, Indoor Games, Intercom, Landscaped Garden, Lawn, Lift, Lobby, Lounge, Maintenance Staff, Meditation Hall, Multi Purpose Play Court, Multipurpose Games Court, Party Area, Play Area, Rain Water Harvesting, Rock Climbing, Seating Area, Security Personnel, Squash Court, Street Light, Swimming Pool, Table Tennis, Terrace Garden, Vastu / Feng Shui compliant, Visitor Parking, Waste Management, Terrace Swimming Pool, 24Hrs Backup Electricity for Common Areas, Sewage Treatment Plant, Video Door Phone, Mini Theater and Yoga Deck and more.
Variety of Apartments: The Apartments are designed to meet various budget ranges, with multiple pricing options that make it accessible for buyers seeking both luxury and affordability.
Spacious Layouts: The apartment sizes range from from 1825 to 1883 sq. ft., providing ample space for families of different sizes.
Why Choose 2g Tula? 2g Tula combines modern living with comfort, providing a peaceful environment in the bustling city of Bangalore. Whether you are looking for an investment opportunity or a home to settle in, this luxury project on Hoodi offers a perfect blend of convenience, luxury, and value for money.
Explore the Best of Hoodi Living with 2g Tula?.
For more information about pricing, floor plans, and availability, contact us today or visit the site. Live in a place that ensures wealth, success, and a luxurious lifestyle at 2g Tula.
Plot No: 15, 8-3-684/3-15, LIC Colony, Srinagar Colony, Hyderabad-500073, Telangana, INDIA.
The project is located in Sy.No. 73/1,2A,3, Kodigehalli Main Rd, Ayyappa Nagar, Hoodi, Bangalore, Karnataka 560036, INDIA.
Apartment sizes in the project range from 1825 sqft to 1883 sqft.
Yes. 2g Tula is RERA registered with id PRM/KA/RERA/1251/446/PR/210219/003941 (RERA)
The area of 3 BHK apartments ranges from 1825 sqft to 1883 sqft.
The project is spread over an area of 4.57 Acres.
The price of 3 BHK units in the project ranges from Rs. 1.75 Crs to Rs. 1.82 Crs.