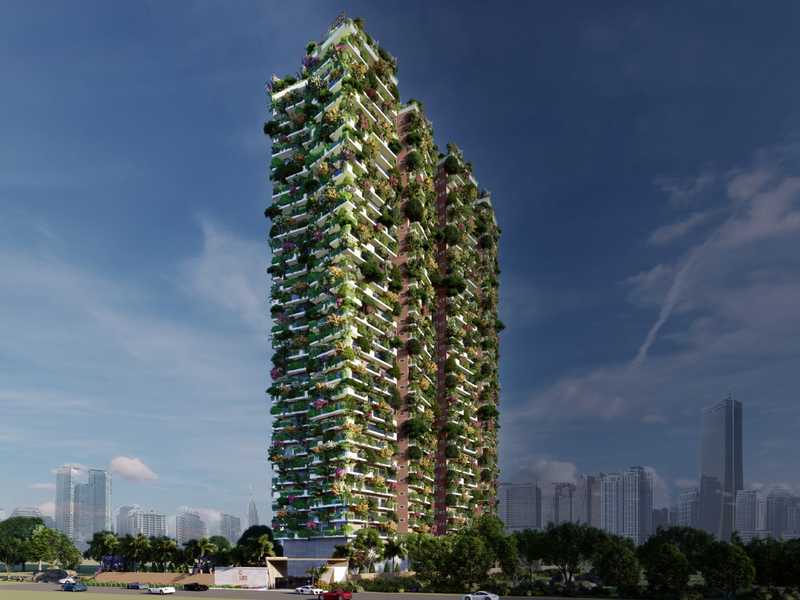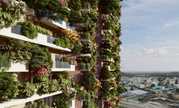

Change your area measurement
MASTER PLAN
Roof top
Plastering
EE
Painting
Super structure
Doors
Flooring
Tile cladding & dadoing
Toilets
Lifts
Common area Washbasin
Beatrice Installations
General
Security Systems
360Life Tower 2 – Luxury Apartments in Izzathnagar , Hyderabad .
360Life Tower 2 , a premium residential project by 360Life Sustainable Luxury Homes Limited,. is nestled in the heart of Izzathnagar, Hyderabad. These luxurious 3 BHK and 4 BHK Apartments redefine modern living with top-tier amenities and world-class designs. Strategically located near Hyderabad International Airport, 360Life Tower 2 offers residents a prestigious address, providing easy access to key areas of the city while ensuring the utmost privacy and tranquility.
Key Features of 360Life Tower 2 :.
. • World-Class Amenities: Enjoy a host of top-of-the-line facilities including a 24Hrs Water Supply, 24Hrs Backup Electricity, Carrom Board, CCTV Cameras, Club House, Community Hall, Compound, Covered Car Parking, Entrance Gate With Security Cabin, Fire Alarm, Fire Safety, Gated Community, Greenery, Gym, Indoor Games, Kabbadi, Landscaped Garden, Lift, Meditation Hall, Multi Purpose Play Court, Outdoor games, Party Area, Pets Park, Play Area, Rain Water Harvesting, Security Personnel, Senior Citizen Park, Senior Citizen Plaza, Swimming Pool, Vastu / Feng Shui compliant, Waste Management, Water Purifer, Multipurpose Hall, EV Charging Point, Fire Pit, AC Gym, Mini Theater, Tree-lined Avenues and Yoga Deck.
• Luxury Apartments : Choose between spacious 3 BHK and 4 BHK units, each offering modern interiors and cutting-edge features for an elevated living experience.
• Legal Approvals: 360Life Tower 2 comes with all necessary legal approvals, guaranteeing buyers peace of mind and confidence in their investment.
Address: Off, Hitex Road, Shilpa Hills, Izzathnagar, Hyderabad, Telangana 500084, Telangana, INDIA..
Punjagutta, Hyderabad, Andra Pradesh, INDIA
Projects in Hyderabad
Ongoing Projects |The project is located in Off, Hitex Road, Shilpa Hills, Izzathnagar, Hyderabad, Telangana 500084, Telangana, INDIA.
Apartment sizes in the project range from 2475 sqft to 4850 sqft.
Yes. 360Life Tower 2 is RERA registered with id P02500003674 (RERA)
The area of 4 BHK apartments ranges from 3575 sqft to 4850 sqft.
The project is spread over an area of 1.90 Acres.
The price of 3 BHK units in the project ranges from Rs. 2.97 Crs to Rs. 3.96 Crs.