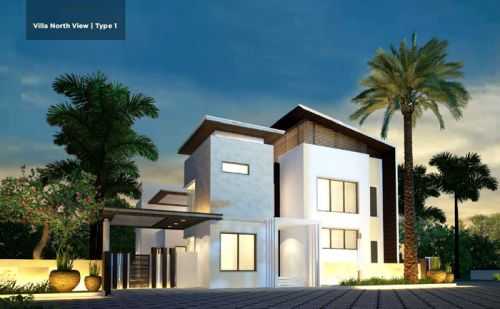



Change your area measurement
MASTER PLAN
FOUNDATION
RCC framed structure.
WALLS
Concrete blocks.
WALL FINISHES
Internal walls : Plastered surface finished with POP punning and royal emulsion paint.
External walls : Weather proof textured paint.
Cladding : Natural stone cladding at designated areas.
THE FLOORING
Marble/wooden flooring for drawing, living, dining, informal kitchen, puja and bedrooms.
Vitrified tiles for all toilets, formal kitchen and store.
Ceramic tile flooring for servant room and toilet.
Natural stone for balconies, open terraces and decks.
Dado designer tiles for all the bathrooms.
WATER PROOFING
Integral proofing for all water exposed areas such as open terraces, balconies and toilets.
DOORS AND WINDOWS
Main door : Teak wood frame with panelled shutter finish, melamine polish using good quality hardware.
Internal door : Teak wood frame and flush shutter finish with veneer on both sides, using good quality hardware.
Internal door : Teak wood frame and flush shutter finish with veneer on both sides, using good quality hardware.
KITCHEN
Designer modular kitchen with storage cabinets, granite platform, stainless sinks, and imported Hob and Chimney.
WARDROBES
Designer wardrobes for all bedrooms with coloured glass / lacquered paint finish.
ELECTRICAL INSTALLATION
Concealed fire retardant wiring with modular switches.
TELECOM
Telephone points for areas with intercom facility in the Villas, security and clubhouse. Provision for broadband and DTH facility for all areas.
SECURITY
Round-the-clock security service with CCTV surveillance for all streets, video door phones, panic switches for bedrooms and glass breaking detectors for all ground floor windows.
SANITARY AND PLUMBING
All ceramics and water fixtures except the powder room are of imported make and use Duravit, Kohler or an equivalent quality brand along with shower enclosures.
STAIRCASE RAILING
SS steel railing with 10 mm thick toughened glass for all staircases and open balconies.
AIR CONDITIONING
Fully air conditioned with premium brands for all the rooms except kitchen and toilets.
DG BACK UP
100% DG Back up for common areas.
EXTERNAL PAVING
High quality concrete paver blocks.
LANDSCAPING
Designer landscaping for all the Villas.
SWIMMING POOL
Glass mosaic finish with filtration system.
Discover the perfect blend of luxury and comfort at A R Amara Ananta Villas, where each Villas is designed to provide an exceptional living experience. nestled in the serene and vibrant locality of Palavakkam, Chennai.
Prime Location with Top Connectivity A R Amara Ananta Villas offers 4 BHK Villas at a flat cost, strategically located near Palavakkam, Chennai. This premium Villas project is situated in a rapidly developing area close to major landmarks.
Key Features: A R Amara Ananta Villas prioritize comfort and luxury, offering a range of exceptional features and amenities designed to enhance your living experience. Each villa is thoughtfully crafted with modern architecture and high-quality finishes, providing spacious interiors filled with natural light.
• Location: Palavakkam, Chennai.
• Property Type: 4 BHK Villas.
• Project Area: 3.13 acres of land.
• Total Units: 25.
• Status: completed.
• Possession: project expected to be done shortly.
148 Dr. Radhakrishnan Salai, Mylapore, Chennai - 600004, Tamil Nadu, INDIA.
Projects in Chennai
Completed Projects |The project is located in Govindan Nagar, Palavakkam, Chennai-600041, Tamil Nadu, INDIA.
Villa sizes in the project range from 5258 sqft to 5664 sqft.
The area of 4 BHK apartments ranges from 5258 sqft to 5664 sqft.
The project is spread over an area of 3.13 Acres.
3 BHK is not available is this project