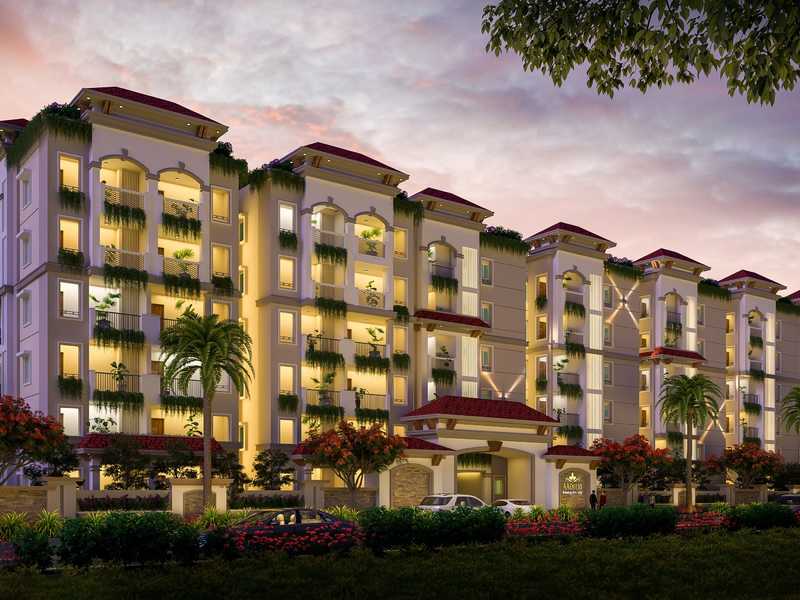



Change your area measurement
MASTER PLAN
STRUCTURE
Plastering
Doors & Windows
FLOORING
KITCHEN / UTILITY / WASH
BATH ROOMS
PAINTING
ELECTRICAL
INTERCOM
CABLE T V
INTERNET
TOILETS
LIFTS
GENERATOR
Aaditri Empress – Luxury Apartments in Renigunta , Tirupati .
Aaditri Empress , a premium residential project by Aaditri Housing Pvt. Ltd.,. is nestled in the heart of Renigunta, Tirupati. These luxurious 2 BHK and 3 BHK Apartments redefine modern living with top-tier amenities and world-class designs. Strategically located near Tirupati International Airport, Aaditri Empress offers residents a prestigious address, providing easy access to key areas of the city while ensuring the utmost privacy and tranquility.
Key Features of Aaditri Empress :.
. • World-Class Amenities: Enjoy a host of top-of-the-line facilities including a 24Hrs Water Supply, 24Hrs Backup Electricity, Aerobics, Amphitheater, Bank/ATM, CCTV Cameras, Chess, Club House, Covered Car Parking, Entrance Gate With Security Cabin, Fire Safety, Gated Community, Gazebo, Gym, Indoor Games, Intercom, Jogging Track, Landscaped Garden, Lawn, Library, Lift, Meditation Hall, Multi Purpose Play Court, Multipurpose Games Court, Outdoor games, Party Area, Pharmacy, Play Area, Rain Water Harvesting, Restaurant, Salon, Seating Area, Security Personnel, Spa, Swimming Pool, Vastu / Feng Shui compliant, Wifi Connection, Multipurpose Hall, Senior Citizen Sitting Areas, Sewage Treatment Plant and Yoga Deck.
• Luxury Apartments : Choose between spacious 2 BHK and 3 BHK units, each offering modern interiors and cutting-edge features for an elevated living experience.
• Legal Approvals: Aaditri Empress comes with all necessary legal approvals, guaranteeing buyers peace of mind and confidence in their investment.
Address: Renigunta Road, Renigunta, Tirupati, Andhra Pradesh, INDIA..
Aaditri Housing Pvt. Ltd. Is a Guntur based real estate property development and constructions firm. The earlier name of Aaditri Infra is promoted as Aaditri Housing Pvt. Ltd. in the year 2016. Aaditri Housing Pvt. Ltd. has been one of the fastest growing and trusted realty developers in Andhra Pradesh and Hyderabad as well. Since inception, we have strived towards uncompromising attitude of quality deliverables, innovation, in-house research, uncompromising business ethics, and transparency in all spheres of business conduct.
Â
The founders of the company have a decade of specialized experience in development and construction of residential flats across Andhra Pradesh and Hyderabad. The company has grown from strength to strength, having successfully completed 20 prestigious projects of open residential land and residential apartments within Hyderabad and Andhra Pradesh.
Â
The company has a diverse range of expertise that allows them to have a good oversight and management of all aspects of a project right from the acquisition of land, appointment of architects and designers, construction, sales to after sales service. The company's projects are located in the most desirable and exclusive locations and homes are built under high quality specification that has become synonymous with the group.Aaditri Housing Pvt. Ltd has a strong management team complementing each other in case of opportunities. Aaditri Housing had but one vision; to create as much home space with competitive prices for our customers and mission is to build a world-class real estate development company with the highest standards of professionalism, ethics, customer service to thereby contribute and benefit from the growth of the Indian economy.
D.No : 3-28-18/48/96, 4/1, Brindavan Gardens, Guntur-522006, Andhra Pradesh, INDIA.
The project is located in Renigunta Road, Renigunta, Tirupati, Andhra Pradesh, INDIA.
Apartment sizes in the project range from 1230 sqft to 2000 sqft.
Yes. Aaditri Empress is RERA registered with id P10260150879 (RERA)
The area of 2 BHK units in the project is 1230 sqft
The project is spread over an area of 3.69 Acres.
The price of 3 BHK units in the project ranges from Rs. 76.59 Lakhs to Rs. 93.98 Lakhs.