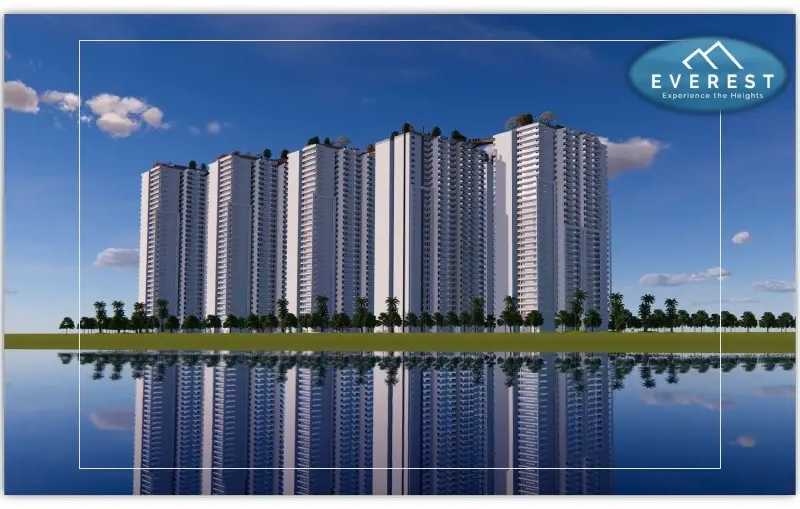



Change your area measurement
MASTER PLAN
FOUNDATIONS
DOORS
WINDOWS
PAINTING
COMMON AREAS
TELEVISION AND TELEPHONE POINTS
CUPBOARDS
CCTV CAMERA
ELECTRICAL
FIRE SAFETY SYSTEM
KITCHEN DETAILS
PROVISION FOR Wi-Fi INTERNET
PLUMBING
FLOORING
LIFTS
ADDITIONAL AMENITIES
GENERATOR
BOOM BARRIER
COMPOUND WALL
RAMPS
PROVISION FOR CAR WASH
& CAR CHARGING STATION
PROVISION FOR VIDEO DOOR PHONE
Aaditri Everest: Premium Living at Ameenpur, Hyderabad.
Prime Location & Connectivity.
Situated on Ameenpur, Aaditri Everest enjoys excellent access other prominent areas of the city. The strategic location makes it an attractive choice for both homeowners and investors, offering easy access to major IT hubs, educational institutions, healthcare facilities, and entertainment centers.
Project Highlights and Amenities.
This project, spread over 16.38 acres, is developed by the renowned Aaditri Housing Pvt. Ltd.. The 3054 premium units are thoughtfully designed, combining spacious living with modern architecture. Homebuyers can choose from 2 BHK and 3 BHK luxury Apartments, ranging from 1335 sq. ft. to 2055 sq. ft., all equipped with world-class amenities:.
Modern Living at Its Best.
Whether you're looking to settle down or make a smart investment, Aaditri Everest offers unparalleled luxury and convenience. The project, launched in Oct-2023, is currently ongoing with an expected completion date in Sep-2028. Each apartment is designed with attention to detail, providing well-ventilated balconies and high-quality fittings.
Floor Plans & Configurations.
Project that includes dimensions such as 1335 sq. ft., 2055 sq. ft., and more. These floor plans offer spacious living areas, modern kitchens, and luxurious bathrooms to match your lifestyle.
For a detailed overview, you can download the Aaditri Everest brochure from our website. Simply fill out your details to get an in-depth look at the project, its amenities, and floor plans. Why Choose Aaditri Everest?.
• Renowned developer with a track record of quality projects.
• Well-connected to major business hubs and infrastructure.
• Spacious, modern apartments that cater to upscale living.
Schedule a Site Visit.
If you’re interested in learning more or viewing the property firsthand, visit Aaditri Everest at Ameenpur, Hyderabad, Telangana, INDIA.. Experience modern living in the heart of Hyderabad.
Aaditri Housing Pvt. Ltd. Is a Guntur based real estate property development and constructions firm. The earlier name of Aaditri Infra is promoted as Aaditri Housing Pvt. Ltd. in the year 2016. Aaditri Housing Pvt. Ltd. has been one of the fastest growing and trusted realty developers in Andhra Pradesh and Hyderabad as well. Since inception, we have strived towards uncompromising attitude of quality deliverables, innovation, in-house research, uncompromising business ethics, and transparency in all spheres of business conduct.
Â
The founders of the company have a decade of specialized experience in development and construction of residential flats across Andhra Pradesh and Hyderabad. The company has grown from strength to strength, having successfully completed 20 prestigious projects of open residential land and residential apartments within Hyderabad and Andhra Pradesh.
Â
The company has a diverse range of expertise that allows them to have a good oversight and management of all aspects of a project right from the acquisition of land, appointment of architects and designers, construction, sales to after sales service. The company's projects are located in the most desirable and exclusive locations and homes are built under high quality specification that has become synonymous with the group.Aaditri Housing Pvt. Ltd has a strong management team complementing each other in case of opportunities. Aaditri Housing had but one vision; to create as much home space with competitive prices for our customers and mission is to build a world-class real estate development company with the highest standards of professionalism, ethics, customer service to thereby contribute and benefit from the growth of the Indian economy.
D.No : 3-28-18/48/96, 4/1, Brindavan Gardens, Guntur-522006, Andhra Pradesh, INDIA.
The project is located in Ameenpur, Hyderabad, Telangana, INDIA.
Apartment sizes in the project range from 1335 sqft to 2055 sqft.
Yes. Aaditri Everest is RERA registered with id P01100007149 (RERA)
The area of 2 BHK units in the project is 1335 sqft
The project is spread over an area of 16.38 Acres.
The price of 3 BHK units in the project ranges from Rs. 1.13 Crs to Rs. 1.34 Crs.