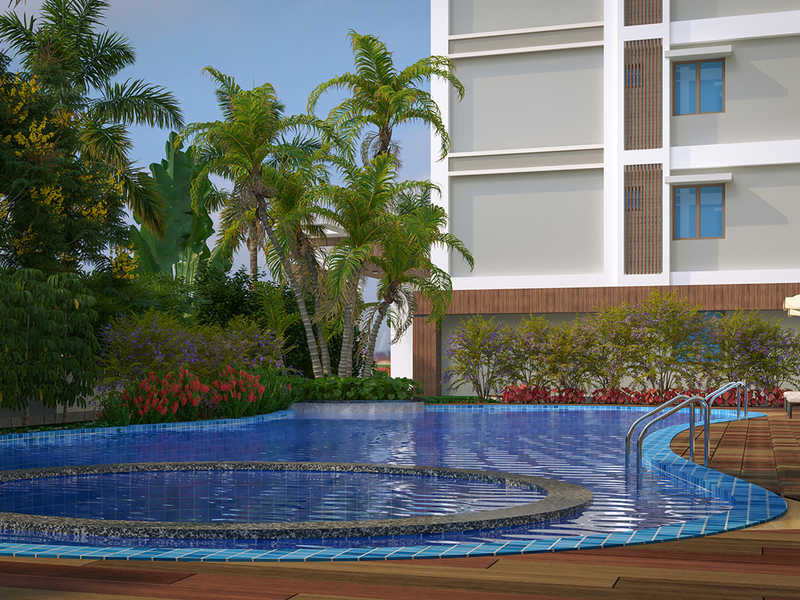



Change your area measurement
MASTER PLAN
STRUCTURE
SUPER STRUCTURE
PLASTERING
MAIN DOOR
WINDOWS
FLOORING
PAINTING
C.P. FITTINGS
ELECTRICAL
KITCHEN
LIFT
TOILETS
GENERATOR
SANITARY
NOTE
Aaditri's Elite – Luxury Living on Koritepadu, Guntur.
Aaditri's Elite is a premium residential project by Aaditri Housing Pvt. Ltd., offering luxurious Apartments for comfortable and stylish living. Located on Koritepadu, Guntur, this project promises world-class amenities, modern facilities, and a convenient location, making it an ideal choice for homeowners and investors alike.
This residential property features 151 units spread across 3 floors, with a total area of 1.63 acres.Designed thoughtfully, Aaditri's Elite caters to a range of budgets, providing affordable yet luxurious Apartments. The project offers a variety of unit sizes, ranging from 943 to 1244 sq. ft., making it suitable for different family sizes and preferences.
Key Features of Aaditri's Elite: .
Prime Location: Strategically located on Koritepadu, a growing hub of real estate in Guntur, with excellent connectivity to IT hubs, schools, hospitals, and shopping.
World-class Amenities: The project offers residents amenities like a 24Hrs Water Supply, 24Hrs Backup Electricity, Basket Ball Court, CCTV Cameras, Compound, Covered Car Parking, Creche, Cricket Court, Entrance Gate With Security Cabin, Fire Safety, Gas Pipeline, Gated Community, Gym, Indoor Games, Intercom, Jogging Track, Library, Lift, Maintenance Staff, Meditation Hall, Rain Water Harvesting, Seating Area, Security Personnel, Swimming Pool, Multipurpose Hall and Yoga Deck and more.
Variety of Apartments: The Apartments are designed to meet various budget ranges, with multiple pricing options that make it accessible for buyers seeking both luxury and affordability.
Spacious Layouts: The apartment sizes range from from 943 to 1244 sq. ft., providing ample space for families of different sizes.
Why Choose Aaditri's Elite? Aaditri's Elite combines modern living with comfort, providing a peaceful environment in the bustling city of Guntur. Whether you are looking for an investment opportunity or a home to settle in, this luxury project on Koritepadu offers a perfect blend of convenience, luxury, and value for money.
Explore the Best of Koritepadu Living with Aaditri's Elite.
For more information about pricing, floor plans, and availability, contact us today or visit the site. Live in a place that ensures wealth, success, and a luxurious lifestyle at Aaditri's Elite.
Aaditri Housing Pvt. Ltd. Is a Guntur based real estate property development and constructions firm. The earlier name of Aaditri Infra is promoted as Aaditri Housing Pvt. Ltd. in the year 2016. Aaditri Housing Pvt. Ltd. has been one of the fastest growing and trusted realty developers in Andhra Pradesh and Hyderabad as well. Since inception, we have strived towards uncompromising attitude of quality deliverables, innovation, in-house research, uncompromising business ethics, and transparency in all spheres of business conduct.
Â
The founders of the company have a decade of specialized experience in development and construction of residential flats across Andhra Pradesh and Hyderabad. The company has grown from strength to strength, having successfully completed 20 prestigious projects of open residential land and residential apartments within Hyderabad and Andhra Pradesh.
Â
The company has a diverse range of expertise that allows them to have a good oversight and management of all aspects of a project right from the acquisition of land, appointment of architects and designers, construction, sales to after sales service. The company's projects are located in the most desirable and exclusive locations and homes are built under high quality specification that has become synonymous with the group.Aaditri Housing Pvt. Ltd has a strong management team complementing each other in case of opportunities. Aaditri Housing had but one vision; to create as much home space with competitive prices for our customers and mission is to build a world-class real estate development company with the highest standards of professionalism, ethics, customer service to thereby contribute and benefit from the growth of the Indian economy.
D.No : 3-28-18/48/96, 4/1, Brindavan Gardens, Guntur-522006, Andhra Pradesh, INDIA.
The project is located in Koritepadu, Guntur, Andhra Pradesh 522007, INDIA.
Apartment sizes in the project range from 943 sqft to 1244 sqft.
Yes. Aaditri's Elite is RERA registered with id P07260031564 (RERA)
The area of 2 BHK apartments ranges from 943 sqft to 999 sqft.
The project is spread over an area of 1.63 Acres.
Price of 3 BHK unit in the project is Rs. 55.98 Lakhs