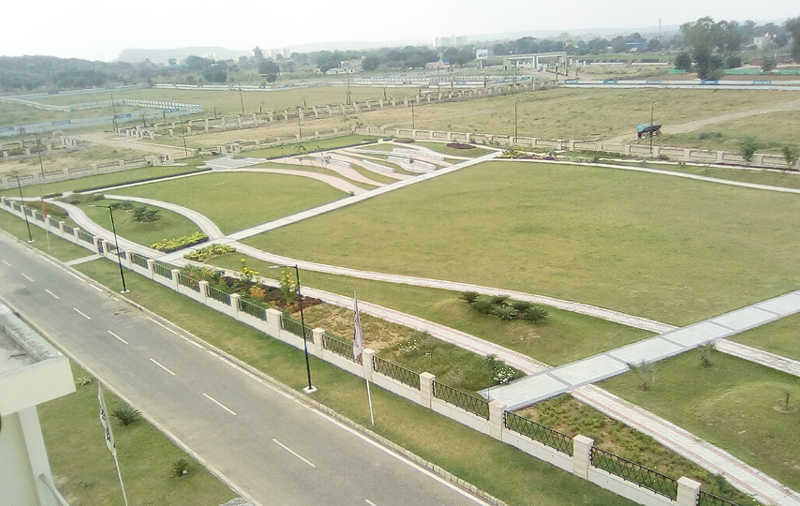By: Supertech Limited in Sector-79




Change your area measurement
MASTER PLAN
Structure
RCC / Load bearing structure with infill brick wall
Living / Dining Room / Drawing Room
Floor: Imported Marble
Walls: Acrylic Emulsion Paint
Ceiling: OBD with Design Elements
Master Bedroom
Floor: Laminated Wooden Flooring / Vitrified Tiles
Walls: Acrylic Emulsion Paint
Wardrobes: Laminate Finish Wardrobes
Ceiling: OBD
Other Bedroom (s)
Floor: Laminate Wooden Flooring / Vitrified Tiles
Walls: Acrylic Emulsion Paint
Wardrobes: Laminate Finish
Ceiling: OBD with Design Elements
Servant / Guest Bed / Utility Rooms
Floor: Ceramic Tiles
Walls: OBD
Ceiling: OBD
Doors
Entrance Doors: Veener finish flush door / Skin moulded panel door
Internal Doors: Seasoned wooden frame with European style moulded door shutter
External Doors: UPVC Glazed Doors
Windows
UPVC Glazing
Toilet
Walls: Digital Ceramic Tiles
Floor: Digital Ceramic Tiles / Vitrified Tiles
Exhausts: Exhaust fan in each toilet
Counter: Granite Counter
Fitting / Fixtures: Single lever C.P. fittings of Jaguar / Grohe / Duravit / Kohler / Equivalent with Towel Ring, Towel Rod, Paper Holder & Mirror
Ceilings: OBD / False Ceiling
Kitchen
Walls: Ceramic Tiles in Dado
Floor: Anti Skid Ceramic Tiles
Counter Fitting / Fixtures: Modular Kitchen with Granite Top with Exhaust, Hob & Chimney, Single bowl stainless steel sink and drain board with C.P. fittings
Ceiling: OBD
Balcony
Floor: Matt Finished Ceramic Tiles
Walls & Ceiling: External Texture Paints
Ceiling: OBD
Railing: SS with Glass on front side, MS Railing on the rear side
Lift Lobbies / Corridor
Floors: Marble / Granite Flooring
Walls: External Texture Paints
Staircase
Wall: External Texture Paints
Railing: MS Haidrail with Hardwood Tops
Stilt
Flooring: Heavy duty antiskid tiles / cobble stone in parking area
Wall: External Texture Paints
Ceiling: OBD
General
HVAC: Split Air-conditioners in all the Bedrooms & Living Room
Electrical Fixture: Light Fittings in common area & balconies only, Copper wiring in PVC Conduits
Elevator: Branded Lifts
Security Systems: Video phones on main door
Supertech Aadri – Luxury Apartments with Unmatched Lifestyle Amenities.
Key Highlights of Supertech Aadri: .
• Spacious Apartments : Choose from elegantly designed 2 BHK and 3 BHK BHK Apartments, with a well-planned 3 structure.
• Premium Lifestyle Amenities: Access 425 lifestyle amenities, with modern facilities.
• Vaastu Compliant: These homes are Vaastu-compliant with efficient designs that maximize space and functionality.
• Prime Location: Supertech Aadri is strategically located close to IT hubs, reputed schools, colleges, hospitals, malls, and the metro station, offering the perfect mix of connectivity and convenience.
Discover Luxury and Convenience .
Step into the world of Supertech Aadri, where luxury is redefined. The contemporary design, with façade lighting and lush landscapes, creates a tranquil ambiance that exudes sophistication. Each home is designed with attention to detail, offering spacious layouts and modern interiors that reflect elegance and practicality.
Whether it's the world-class amenities or the beautifully designed homes, Supertech Aadri stands as a testament to luxurious living. Come and explore a life of comfort, luxury, and convenience.
Supertech Aadri – Address Sector-79, Gurgaon, Haryana, INDIA..
Welcome to Supertech Aadri , a premium residential community designed for those who desire a blend of luxury, comfort, and convenience. Located in the heart of the city and spread over 14.00 acres, this architectural marvel offers an extraordinary living experience with 425 meticulously designed 2 BHK and 3 BHK Apartments,.
Key Projects in Sector-79 :
| Bestech New Launch |
| Supertech Basera |
| Godrej 101 |
| Godrej Aria |
| Raheja Ayana Residences |
| Supertech Aadri |
E-Square, Plot No. C2, Sector - 96, Noida, Uttar Pradesh, INDIA.
The project is located in Sector-79, Gurgaon, Haryana, INDIA.
Apartment sizes in the project range from 1182 sqft to 2080 sqft.
The area of 2 BHK apartments ranges from 1182 sqft to 1260 sqft.
The project is spread over an area of 14.00 Acres.
The price of 3 BHK units in the project ranges from Rs. 92.95 Lakhs to Rs. 1.35 Crs.