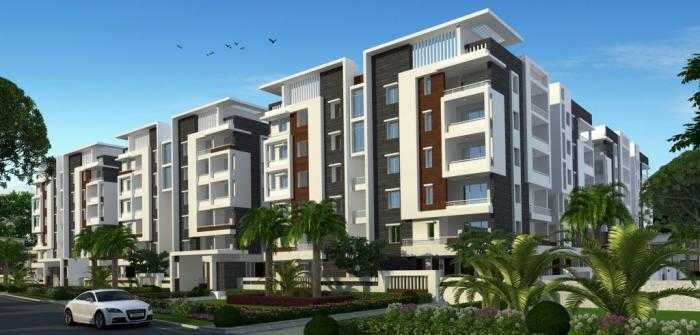By: Aadya Builders in Kanuru




Change your area measurement
MASTER PLAN
Structure
Seismic proof RCC framed structure (Stilt 5 Floors). Solid red bricks for the walls.
Plastering
Internal, external and ceiling with double coat cement plastering.
Painting
INTERNAL: Smooth finish with wall putty, two coats of Acrylic emulsion paint over a coat of primer.
ELEVATION: Combination of texture, cladding and putty finish as per architectural design and emulsion paint.
PARKING AREA: Two coats of cement based waterproof paint over a base coat of primer and parking signage with radium paints.
Flooring And Tiles Cladding
DRAWING, DINING, LIVING, BEDROOMS and KITCHEN: 2' X 2' Vitrified tiles flooring with skirting. INTERNAL / VISIBLE STAIRCASE / LOBBIES: Granite flooring & skirting as per architect's design.
LIFT CLADDING: Mix with marble and granite as per the architectural design.
KITCHEN
Glazed digital tiles dado upto 2' height above kitchen platform.
TOILETS: Designer glazed digital tiles dadoing with borders and motifs up to 7' height.
UTILITY/ WASH
Glazed digital tiles dado up to 3' height.
Doors & Windows
MAIN DOOR: Good quality teakwood frame and door with melamine polishing and designer brass hardware fittings.
INTERNAL DOORS: Teakwood frame and moulded skin doors, enamel painted with SS hardware fittings and waterproof flush doors for bathrooms.
WINDOWS
UPVC glass sliding windows with provision for mosquito mesh shutters and grill.
Ventilators: UPVC ventilators with provision for exhaust fan in toilets.
Toilets
Designer glazed digital tiles dadoing with borders up to door height.
Plumbing & Sanitary Fixtures
Sanitary Fixtures: White colored EWC's and wash basins in toilets of Jaquar / Simpolo / Hindware / Parryware or equivalent.
Jaquar / Plumber / Ess Ess or equivalent range of bath fixtures in all toilets.
Electrical
ELECTRICAL: Concealed copper wiring in conduits for lights, fan plug and power plug points wherever necessary.
Power outlets for air conditioners in all bedrooms, living and dining. Power outlets for geysers in all bathrooms.
Power plugs for cooking range chimney, refrigerator, microwave oven, mixer / grinder in kitchen, TV and audio system etc. wherever necessary.
3-phase supply for each unit and individual meter boards, miniature circuit breakers (MCB) and ELCB for each distribution board.
UTILITIES/ WASH
Provision for washing machine, dish washer and wet area for washing utensils etc.
Lift & Power Backup
Lift: Passenger lifts of Johnson, Kone or equivalent.
Power Backup: Full backup (Excluding Ac’s).
Drinking Water
Drinking water: Individual mineral water plants (RO systems) to all flats.
Solar Water
Solar hot water for all both rooms.
Aadya Capital Empire – Luxury Apartments in Kanuru , Vijayawada .
Aadya Capital Empire , a premium residential project by Aadya Builders,. is nestled in the heart of Kanuru, Vijayawada. These luxurious 2 BHK and 3 BHK Apartments redefine modern living with top-tier amenities and world-class designs. Strategically located near Vijayawada International Airport, Aadya Capital Empire offers residents a prestigious address, providing easy access to key areas of the city while ensuring the utmost privacy and tranquility.
Key Features of Aadya Capital Empire :.
. • World-Class Amenities: Enjoy a host of top-of-the-line facilities including a 24Hrs Water Supply, 24Hrs Backup Electricity, Basket Ball Court, CCTV Cameras, Club House, Covered Car Parking, Gated Community, Gym, Indoor Games, Intercom, Jogging Track, Landscaped Garden, Lift, Open Parking, Play Area, Rain Water Harvesting, Security Personnel and Vastu / Feng Shui compliant.
• Luxury Apartments : Choose between spacious 2 BHK and 3 BHK units, each offering modern interiors and cutting-edge features for an elevated living experience.
• Legal Approvals: Aadya Capital Empire comes with all necessary legal approvals, guaranteeing buyers peace of mind and confidence in their investment.
Address: Kanuru, Vijayawada, Andhra Pradesh, INDIA..
Flat No. 203, Fortune Residency, Chalasani Nagar, Kanuru, Vijayawada, Andhra Pradesh, INDIA.
Projects in Vijayawada
Completed Projects |The project is located in Kanuru, Vijayawada, Andhra Pradesh, INDIA.
Apartment sizes in the project range from 1285 sqft to 2875 sqft.
The area of 2 BHK units in the project is 1285 sqft
The project is spread over an area of 2.00 Acres.
The price of 3 BHK units in the project ranges from Rs. 83.98 Lakhs to Rs. 1.21 Crs.