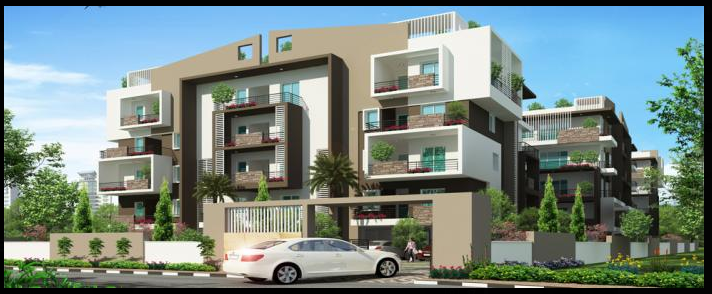
Change your area measurement
MASTER PLAN
Structure:
RCC Framed Structure
Flooring :
2'x2' Vitrified tiles flooring in all rooms,wooden flooring in master bedroom. Aesthetically designed granite flooring for corridors Granite flooring for staircase.
Kitchen:
Black granite slab and SS Sink with drain board. 8'' x 12'' Glazed wall tiles above kitchen slab up to 2 feet high.
Utility:
12''X12'' Anti skid Floor Tiles 8''x12'' glazed wall tiles up to 3 feet high.
Bathroom Wall Tiles:
8'' x 12'' glazed tiles up to 7 feet high.
Bathroom Flooring:
12''X12'' Anti skid Floor Tiles
Modular Switches of Anchor Roma or equivalent. All Pipes and wires will be of brands with ISI certification.
Plumbing:
i) Fittings: Jaguar Florentine range or equivalent
ii) Fixtures: Parryware Cascade range or equivalent.
Main Door:
Teak wood frame and shutter of solid teak wood with veneer finish , aesthetically designed and polished.
Windows:
NCL Seccolor openable windows or equivalent with grills of suitable design.
Internal Doors:
Teak wook frame with flush doors.
Interior walls:
Two coats of putty with emulsion paints.
Exterior walls:
Combination of texture and plain finish with 2coats of paints.
Aakam Aakruthi Serenity: Premium Living at Maraimalai Nagar, Chennai.
Prime Location & Connectivity.
Situated on Maraimalai Nagar, Aakam Aakruthi Serenity enjoys excellent access other prominent areas of the city. The strategic location makes it an attractive choice for both homeowners and investors, offering easy access to major IT hubs, educational institutions, healthcare facilities, and entertainment centers.
Project Highlights and Amenities.
This project is developed by the renowned AAKAM Builders Pvt. Ltd.. The 64 premium units are thoughtfully designed, combining spacious living with modern architecture. Homebuyers can choose from 2 BHK and 3 BHK luxury Apartments, ranging from 950 sq. ft. to 1280 sq. ft., all equipped with world-class amenities:.
Modern Living at Its Best.
Floor Plans & Configurations.
Project that includes dimensions such as 950 sq. ft., 1280 sq. ft., and more. These floor plans offer spacious living areas, modern kitchens, and luxurious bathrooms to match your lifestyle.
For a detailed overview, you can download the Aakam Aakruthi Serenity brochure from our website. Simply fill out your details to get an in-depth look at the project, its amenities, and floor plans. Why Choose Aakam Aakruthi Serenity?.
• Renowned developer with a track record of quality projects.
• Well-connected to major business hubs and infrastructure.
• Spacious, modern apartments that cater to upscale living.
Schedule a Site Visit.
If you’re interested in learning more or viewing the property firsthand, visit Aakam Aakruthi Serenity at Maraimalai Nagar, Chennai, Tamilnadu, INDIA.. Experience modern living in the heart of Chennai.
Quality Policy
AAKAM Builders, believes in the significance of client satisfaction and stresses on quality centric management and a culture of progressive development within the company, for sustainable success in the sector.
Our Vision
Vision is the obsessive compulsion to continuously set higher targets and achieve even beyond that.
AAKAM Builders aims to serve its clients at the highest possible level of satisfaction, providing the most appropriate and desired solutions. It aims to offer the best both in terms of quality and economy and balance corporate and social responsibility in its operations
Our Mission
CREATING VALUE FOR THE CUSTOMER by expanding the pie and not just splitting it, AAKAM Builders aims to become a global player in the sector, harmonizing innovative and progressive technology with its experience, excellence and high-caliber work.
"A customer is the most important visitor on our premises. He is not dependent on us. We are dependent on him. He is not an interruption in our work. He is the purpose of it. He is not an outsider in our business. He is part of it. We are not doing him a favor by serving him. He is doing us a favor by giving us an opportunity to do so."
F3, Door No. 475, First Floor, Link Road, Anna Salai, Nandanam, Chennai-600035, Tamil Nadu, INDIA.
Projects in Chennai
Completed Projects |The project is located in Maraimalai Nagar, Chennai, Tamilnadu, INDIA.
Apartment sizes in the project range from 950 sqft to 1280 sqft.
The area of 2 BHK apartments ranges from 950 sqft to 1120 sqft.
The project is spread over an area of 1.00 Acres.
The price of 3 BHK units in the project ranges from Rs. 40.64 Lakhs to Rs. 40.96 Lakhs.