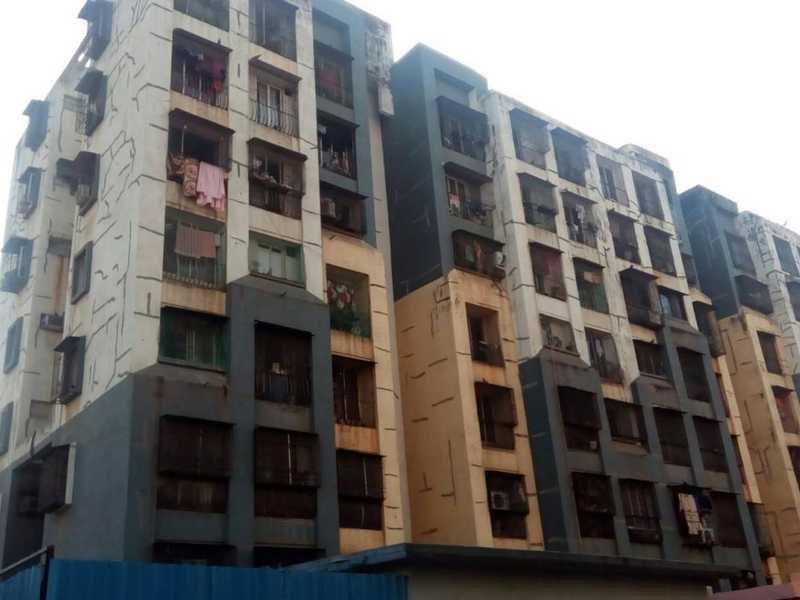By: Aakash Group in Mira Bhayandar




Change your area measurement
Flooring
Granamite/ vitrified flooring with skirting in the entire flat of euro or its equivalent make. ceramic tiles flooring in the bathroom of johnson / kajaria make.
Vitrified/marble flooring shall be provided in lift lobby area.
Wood work & windows
Main entrance & internal doors shall be wooden laminte finished with s. s fitting. anodized metallic aluminum sliding windows with galls mounted on granite marble frames. m.S. grill/ m.S. railing shall be provided for safety. anodized loured windows in bathroom.
Painting
Plaster of paris (Pop) finished on all internaln walls & false ceiling in a hall & bedroom. permanent finish tex exterior paint to the exterenal surface of the building. internal surface of the walls will be painted with velvett touch paint.
Kitchen
Granite on kitchen platform. proper facility of exhaust in kitchen. stainless steel sink shall be provided with drain board of s.S. ceramics tiles in the kitchen will be provided below & above the platform up to beam heights.
Toilet & bathroom
Coloured ceramic tiles on wall up to beam height johnson/ kajaria make or its equivalent. concealed plumbing with jaquar fittings or its equivalent. each toilet would be provided with a geyser. ceramic toilet sanitary ware fittings.
Electricity
Electric connection with automatic circuit breaker (Elcb).Concealed copper wiring with modern electric fittings & modular switches of anchor roma make or its equivalent.
Parking
Parking at basement level & on ground floor.
Aakash Nidhi: Premium Living at Mira Bhayandar, Mumbai.
Prime Location & Connectivity.
Situated on Mira Bhayandar, Aakash Nidhi enjoys excellent access other prominent areas of the city. The strategic location makes it an attractive choice for both homeowners and investors, offering easy access to major IT hubs, educational institutions, healthcare facilities, and entertainment centers.
Project Highlights and Amenities.
This project, spread over 2.00 acres, is developed by the renowned Aakash Group. The 216 premium units are thoughtfully designed, combining spacious living with modern architecture. Homebuyers can choose from 1 BHK and 3 BHK luxury Apartments, ranging from 585 sq. ft. to 1200 sq. ft., all equipped with world-class amenities:.
Modern Living at Its Best.
Floor Plans & Configurations.
Project that includes dimensions such as 585 sq. ft., 1200 sq. ft., and more. These floor plans offer spacious living areas, modern kitchens, and luxurious bathrooms to match your lifestyle.
For a detailed overview, you can download the Aakash Nidhi brochure from our website. Simply fill out your details to get an in-depth look at the project, its amenities, and floor plans. Why Choose Aakash Nidhi?.
• Renowned developer with a track record of quality projects.
• Well-connected to major business hubs and infrastructure.
• Spacious, modern apartments that cater to upscale living.
Schedule a Site Visit.
If you’re interested in learning more or viewing the property firsthand, visit Aakash Nidhi at Ramdev Park Road, Mira Road East, Mira Bhayandar, Maharashtra, INDIA.
. Experience modern living in the heart of Mumbai.
Expressions, Near Bhagwan Mahavir College, VIP Road, Bharthana, Surat, Gujarat, INDIA.
Projects in Mumbai
Completed Projects |The project is located in Ramdev Park Road, Mira Road East, Mira Bhayandar, Maharashtra, INDIA.
Apartment sizes in the project range from 585 sqft to 1200 sqft.
The area of 3 BHK units in the project is 1200 sqft
The project is spread over an area of 2.00 Acres.
Price of 3 BHK unit in the project is Rs. 84 Lakhs