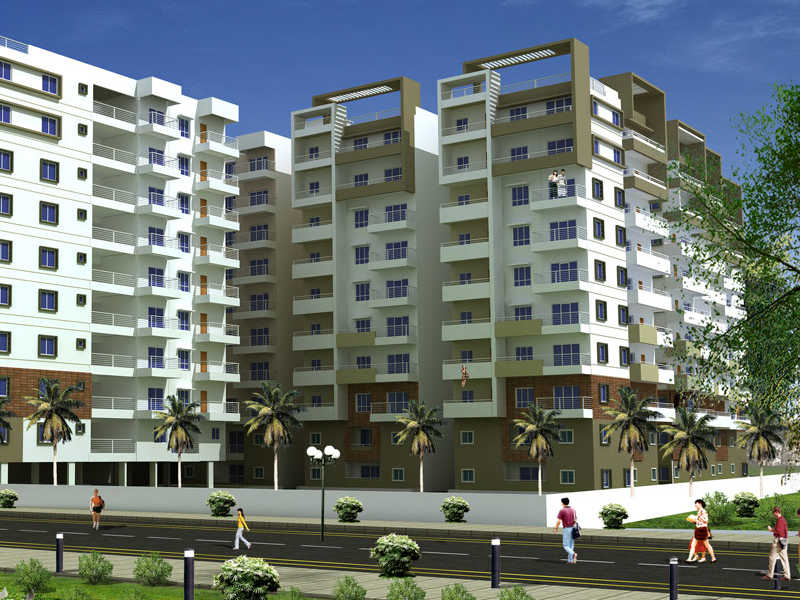



Change your area measurement
MASTER PLAN
STRUCTURE:
a)R.C.C Framed structure to withstand wind and seismic loads.
SUPERSTRUCTURE:
a)Brick masonry with first class bricks in cement mortar.
PLASTERING:
a) Internal :15mm thick double coat cement plaster smooth finishing.
b) Ceiling : 12mm thick double coat cement plaster with smooth finishing.
c) External: 20mm thick double coat sand faced cement plastering.
PAINTING:
a) Internal : Smooth Luppam Finish with Primar & Top Coat of Paint.b) Ceiling : Smooth Luppam Finish with Primar & Top Coat of Paint.c) External: Finish with Exterior Paint. FLOORING:
a) Drawing, Dining, Living, foyer & staircase: Vitrified tiles with 4" height skirting.
b) Bedroom & kitchen: Vitrified Porcelain Tiles in size 24"x24" with 4" height skirting.
c) Toilets / Utility area: Best quality Acid resistant anti skid ceramic tiles.
DOORS:
a) Main Door: B.T. Wood door frame & shutter with melamine polishing and Designer hard ware.
b) Internal Door: B.T. Wood frame & solid core flush shutter.
WINDOWS:
Window Frame & Shutters - UPVC with Glazed Shutters or Alumnium Powder Coated.
KITCHEN:
a) Granite smooth finish with cerasil sink with both municipal & bore water connection & provision for fixing Aqua guard.
b) Glazed Ceramic Tile dado up to 2' height, above kitchen plat form.
c) Upgradeable to Designer modular kitchen at Extra cost.
d) Provision for Exhaust Fan and Chimney.
UTILITY / WASH AREA:
a) Glazed ceramic tile dado up to 3' height.
b) Provision for washing machine, dish washer & wet area for washing utensils etc.
TOILETS:
a) Designer make glazed ceramic tile up to 7' height.
b) Washbasin.
c) Cascade E W C with health faucet.
d) Bath tub provision for master bedroom.
e) Provision for geysers.
f) All C.P fitting are chrome plated.
ELECTRICAL:
a) Concealed copper wining in conduits for light , fan plug and power plug points.
b) Power outlets for air conditioner in all bed rooms.
c) Power outlet for geysers in all bath rooms.
d) Power plug for cooking range, refrigerator, micro ovens mixer & grinder in kitchen.
e) Plug point for refrigerator, T V & audio systems.
f) Miniature circuits breakers (MC B) & E L C B for each distribution board.
g) 3 phase supply for unit and individual meter boards.
h) Split / window A/C provision for all bed rooms.
WATER SUPPLY & SANITARY SYSTEMS:
a) Water supply point in kitchen / toilets as required.
b) Municipal water supply connection provision in kitchen from elevated tank.
COMMUNICATION SYSTEM:
a) Telephone points & T V points in all bed rooms, drawing & dining areas.
b) Telephone cable.
c) Provision for DTH T V service.
d) Internet provision on mater bed room and study room using C A T 6 cable.
e) WI - FI near club house and park.
Aakriti Honey Dew – Luxury Apartments in Tellapur , Hyderabad .
Aakriti Honey Dew , a premium residential project by Aakriti Housing,. is nestled in the heart of Tellapur, Hyderabad. These luxurious 2 BHK and 3 BHK Apartments redefine modern living with top-tier amenities and world-class designs. Strategically located near Hyderabad International Airport, Aakriti Honey Dew offers residents a prestigious address, providing easy access to key areas of the city while ensuring the utmost privacy and tranquility.
Key Features of Aakriti Honey Dew :.
. • World-Class Amenities: Enjoy a host of top-of-the-line facilities including a 24Hrs Water Supply, 24Hrs Backup Electricity, Badminton Court, Banquet Hall, Cafeteria, CCTV Cameras, Club House, Covered Car Parking, Gated Community, Gym, Health Facilities, Intercom, Jogging Track, Landscaped Garden, Library, Lift, Play Area, Pucca Road, Rain Water Harvesting, Seating Area, Security Personnel, Swimming Pool and Wifi Connection.
• Luxury Apartments : Choose between spacious 2 BHK and 3 BHK units, each offering modern interiors and cutting-edge features for an elevated living experience.
• Legal Approvals: Aakriti Honey Dew comes with all necessary legal approvals, guaranteeing buyers peace of mind and confidence in their investment.
Address: Osman Nagar, Tellapur, Hyderabad, Telangana, INDIA..
Aditya Ram Square, 8-2-293/82/A/646A, Road No.36, Jubilee Hills, Hyderabad, Telangana, INDIA.
The project is located in Osman Nagar, Tellapur, Hyderabad, Telangana, INDIA.
Apartment sizes in the project range from 1281 sqft to 1880 sqft.
Yes. Aakriti Honey Dew is RERA registered with id P01100000070 (RERA)
The area of 2 BHK apartments ranges from 1281 sqft to 1354 sqft.
The project is spread over an area of 3.50 Acres.
The price of 3 BHK units in the project ranges from Rs. 74.31 Lakhs to Rs. 1.03 Crs.