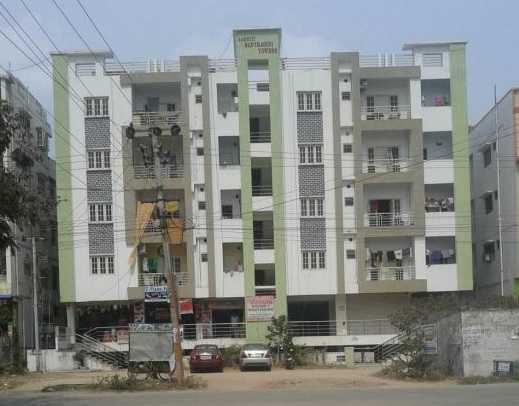
Change your area measurement
FOUNDATION & STRUCTURE
R.C.C framed Structure.
SUPER STRUCTURE
Brick masonry with First class Bricks in Cement mortar.
PLASTERING
Internal : 15 mm thick Double coat cement plaster
smooth finishing.
External : 20 mm thick Double coat Sand faced Cement
plastering.
Flooring : Bed Rooms, Kitchen, Drawing, Dining, Living,
Foyer & Staircase: Marble slabs / vitrified tiles
Toilets/ Utility area : Best quality Acid resistant Anti
Skid Ceramic Tiles.
DOORS
Main Door : B.T. Wood door frame & shutter with vision
panel one side aesthetically designed With melamine
Polishing and Designer hard ware of reputed make.
Internal door : B.T. Wood frame & Solid Core Flush
Shutter with Both sides Veneer & polished of reputed
make and Standard Hardware.
WINDOWS
Window frames &shutters in B.T. Wood painted inside
outside with glass paneled Glazed shutters & Provision
for mosquito mesh, fitted with Elegantly designed M.S
grills with standard hardware.
PAINTING
Internal Smooth finish with Luppam or equivalent over a
coat of primer and top finish.
External : Texture based / External Altek finished paint.
KITCHEN
Granite platform with Cerasil sink with both municipal &
bore water connection & provision for fixing Aqua - guard.
Glazed ceramic tile dado up to 2'0" height, above
kitchen plat form.
UTILITY/WASH AREA
Provision for washing machine, dish washer & wet
area for washing utensils etc.
TOILETS
Designer make Glazed ceramic tile dado up to 6'0" height
toilets. Hot and cold wall mixer with shower. Provision
for geysers in all toilets.
DRAINAGE
PVC pipes and fitting for all drainage lines
ELECTRICAL SYSTEM
Concealed copper wiring in conduits for lights, fan,
plug and Power plug points where ever necessary of
Finolex/ Anchor make or equivalent make.
Power plug for cooking range, refrigerator, micro
ovens, mixer & grinder in kitchen.
All electrical fittings of Reputed make.
WATER SUPPLY & SANITARY SYSTEMS
Municipal water supply connection provision in kitchen
from elevated tank & Ground water supply connections
Aakriti Saptagiri Tower 2: Premium Living at Pragathi Nagar, Hyderabad.
Prime Location & Connectivity.
Situated on Pragathi Nagar, Aakriti Saptagiri Tower 2 enjoys excellent access other prominent areas of the city. The strategic location makes it an attractive choice for both homeowners and investors, offering easy access to major IT hubs, educational institutions, healthcare facilities, and entertainment centers.
Project Highlights and Amenities.
Modern Living at Its Best.
Floor Plans & Configurations.
Project that includes dimensions such as 970 sq. ft., 2250 sq. ft., and more. These floor plans offer spacious living areas, modern kitchens, and luxurious bathrooms to match your lifestyle.
For a detailed overview, you can download the Aakriti Saptagiri Tower 2 brochure from our website. Simply fill out your details to get an in-depth look at the project, its amenities, and floor plans. Why Choose Aakriti Saptagiri Tower 2?.
• Renowned developer with a track record of quality projects.
• Well-connected to major business hubs and infrastructure.
• Spacious, modern apartments that cater to upscale living.
Schedule a Site Visit.
If you’re interested in learning more or viewing the property firsthand, visit Aakriti Saptagiri Tower 2 at Pragathi Nagar, Hyderabad, Telangana, INDIA.. Experience modern living in the heart of Hyderabad.
Flat No. 201, Zeenath Residency, Opposite Noodle King, Srinagar Colony Main Road, Hyderabad, Telangana, INDIA.
Projects in Hyderabad
Completed Projects |The project is located in Pragathi Nagar, Hyderabad, Telangana, INDIA.
Apartment sizes in the project range from 970 sqft to 2250 sqft.
The area of 2 BHK apartments ranges from 970 sqft to 1125 sqft.
The project is spread over an area of 1.00 Acres.
Price of 3 BHK unit in the project is Rs. 5 Lakhs