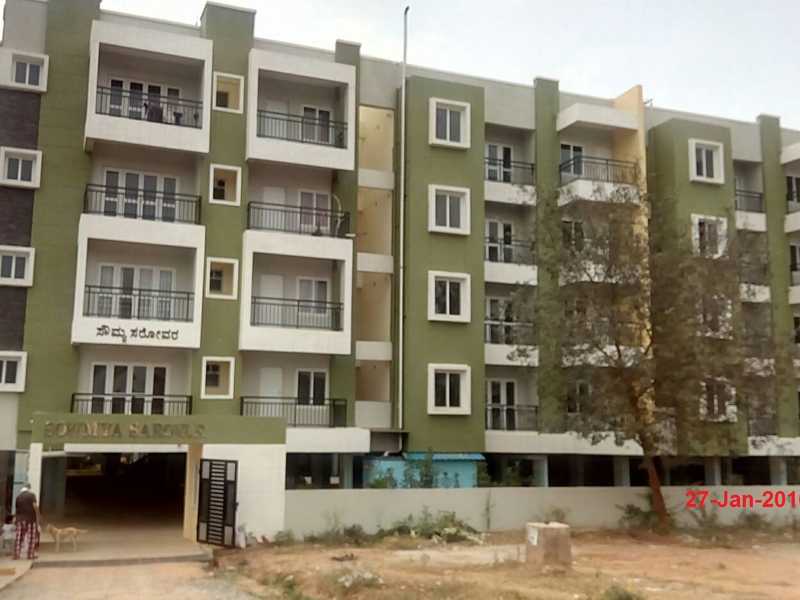By: Aakruthi Group in Hebbal




Change your area measurement
MASTER PLAN
STRUCTURE:
Reinforced Cement Concrete (RCC) framed structure.
SUPERSTRUCTURE:
Lightweight table mould clay bricks for external walls of 6" and internal walls of 4" thickness
Â
PLASTERING:
State-of-the-art Interiors and Exteriors. Luppam finish for all internal walls.
Â
FINISHING DOORS
MainDoor:polished Teak wood frame and shutters with necessary brass fittings of reputed make.
Internal Doors:will have Sal wood frames with water proof flush shutters with gray luppam and enamel paint.
WINDOWS:3track soundproof PVC shutter with safety grills.
Â
ELECTRICAL:
Concealed copper wiring.
A/c provision in master bedroom
Provision of geyser point in all toilets
Refrigerator /tv/phone socket in appropriate location
DB with miniature circuit breakers (MCBs)
COMMUNICATIONS:
Cable TV provision
Master Bedroom and living hall Â
Internet cable connection socket to master bedroom.
Telephone socket in bedroom and living hall
Intercom system for flat-to-flat and flat-to-security.
Â
LIFT:
Automatic lifts in each block.
Â
GENERATOR:
Diesel generator back-up facility for lift, common area, car parking, and each flat.
Â
PARKING:
Adequate car parking facility.
Â
PAINTING:
Oil Bound Distemper with smooth finish for the interiors and Apex for the exteriors. Enamel paint for Internal doors.
Â
FLOORING:
Vitrified tile flooring with skirting.
Â
KITCHEN:
2ft wide 30mm thick granite platform provided with stainless steel sink, glazed ceramic tiles dadoing up to 2ft height.
P rovision for municipal and bore water connection.
Â
TOILETS:
Glazed ceramic tiles up to 7ft height. Ivory color sanitary ware (ISI Standard),
Ceramic ware (Parry ware or equivalent make).
Â
Common area:
Granite flooring for common area and staircase with SS railings.
Aakruthi Sowmya Sarovar – Luxury Apartments in Hebbal, Bangalore.
Aakruthi Sowmya Sarovar, located in Hebbal, Bangalore, is a premium residential project designed for those who seek an elite lifestyle. This project by Aakruthi Group offers luxurious. 2 BHK and 3 BHK Apartments packed with world-class amenities and thoughtful design. With a strategic location near Bangalore International Airport, Aakruthi Sowmya Sarovar is a prestigious address for homeowners who desire the best in life.
Project Overview: Aakruthi Sowmya Sarovar is designed to provide maximum space utilization, making every room – from the kitchen to the balconies – feel open and spacious. These Vastu-compliant Apartments ensure a positive and harmonious living environment. Spread across beautifully landscaped areas, the project offers residents the perfect blend of luxury and tranquility.
Key Features of Aakruthi Sowmya Sarovar: .
World-Class Amenities: Residents enjoy a wide range of amenities, including a 24Hrs Backup Electricity, Badminton Court, Club House, Gym, Health Facilities, Intercom, Library, Maintenance Staff, Play Area, Rain Water Harvesting, Security Personnel and Swimming Pool.
Luxury Apartments: Offering 2 BHK and 3 BHK units, each apartment is designed to provide comfort and a modern living experience.
Vastu Compliance: Apartments are meticulously planned to ensure Vastu compliance, creating a cheerful and blissful living experience for residents.
Legal Approvals: The project has been approved by Sorry, Legal approvals information is currently unavailable and BBMP, ensuring peace of mind for buyers regarding the legality of the development.
Address: Off Rachanahalli Road, Thanisandra, Hebbal, Bangalore, Karnataka, INDIA..
Hebbal, Bangalore, INDIA.
For more details on pricing, floor plans, and availability, contact us today.
Raintree Plaza, No.227, 4th Floor, 10th Main, 100 Feet Road, HRBR Layout 1st Block, Kalyan Nagar, Bangalore-560043, Karnataka, INDIA.
Projects in Bangalore
Completed Projects |The project is located in Off Rachanahalli Road, Thanisandra, Hebbal, Bangalore, Karnataka, INDIA
Apartment sizes in the project range from 1195 sqft to 1695 sqft.
The area of 2 BHK apartments ranges from 1195 sqft to 1265 sqft.
The project is spread over an area of 1.20 Acres.
The price of 3 BHK units in the project ranges from Rs. 69.75 Lakhs to Rs. 76.28 Lakhs.