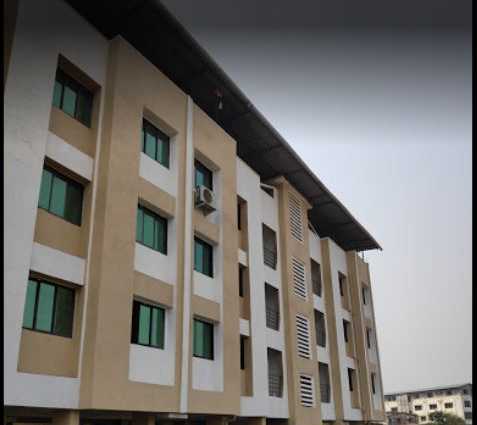By: KGS Developers Ltd in Neral

Change your area measurement
STRUCTURE
R.C.C. Frame Structure, with necessary footings, columns,
beams, slabs, chajjas and staircase of adequate width and plinth height from
ground level. The Building will be externally painted with two coats of cement
paint.
WALLS
All external walls be of 6 inch thick brick/siporex block
masonry with two coats of sand face cement plaster and internal walls will be 4
inch thick brick/Siporex Block masonry with a coat of cement plaster with neeru
finish or a coat of Gypsum on masonary in patra finish internally.
DOORS-WINDOWS
Main door will be of flush type with Design Sheet
on external side with iron mongary, internal doors will be of flush type
commercial plywood having design sheet or oil bond paint, Toilet doors will be
of Hardener Sheet Panels in aluminum frames and marble Sub-frames. All
Windows will be of Aluminum sliding, powder coated, in medium gauge having
opaque Glass.
FLOORING
Vitrified/Porceleno Tiles in Living & Bedroom Rooms,
Ceramic tiles in kitchen, W.C. and Bath, Full height (up to beam) glazed tiles for
Dado in bathroom and W.C. Ceramic tiles or marble pieces flooring in Entrance
lobby.
KITCHEN
Marble kitchen platform with inbuilt stainless steel sink
and Kadappa/Marble partitions with 3’ height glazed tiles in Dado above kitchen
platform.
PLUMBING AND SANITARY
Concealed PVC/C.P.V.C. Pipe work of hevy
duty pluming for water supply in kitchen, W.C. bathroom including provision for
geyser connections, external wash basin with C.P. fittings for the same, Indian
type pan in each W.C.
ELECTRICAL
Concealed heavy duty copper wiring having adequate light
points with T.v. antenna and Telephone outlet.
Aamna Complex – Luxury Apartments in Neral , Mumbai .
Aamna Complex , a premium residential project by KGS Developers Ltd,. is nestled in the heart of Neral, Mumbai. These luxurious 1 BHK Apartments redefine modern living with top-tier amenities and world-class designs. Strategically located near Mumbai International Airport, Aamna Complex offers residents a prestigious address, providing easy access to key areas of the city while ensuring the utmost privacy and tranquility.
Key Features of Aamna Complex :.
. • World-Class Amenities: Enjoy a host of top-of-the-line facilities including a 24Hrs Water Supply, 24Hrs Backup Electricity, CCTV Cameras, Covered Car Parking, Fire Alarm, Fire Safety, Intercom, Landscaped Garden, Lift, Rain Water Harvesting, Security Personnel and Waste Disposal.
• Luxury Apartments : Choose between spacious 1 BHK units, each offering modern interiors and cutting-edge features for an elevated living experience.
• Legal Approvals: Aamna Complex comes with all necessary legal approvals, guaranteeing buyers peace of mind and confidence in their investment.
Address: Neral, Mumbai, Maharashtra, INDIA..
#43, Besant Avenue Road, Adyar, Chennai - 600020, Tamil Nadu, INDIA.
Projects in Mumbai
Completed Projects |The project is located in Neral, Mumbai, Maharashtra, INDIA.
Apartment sizes in the project range from 580 sqft to 661 sqft.
Yes. Aamna Complex is RERA registered with id P52000013659 (RERA)
The area of 1 BHK apartments ranges from 580 sqft to 661 sqft.
The project is spread over an area of 0.67 Acres.
The price of 1 BHK units in the project ranges from Rs. 15.37 Lakhs to Rs. 17.52 Lakhs.