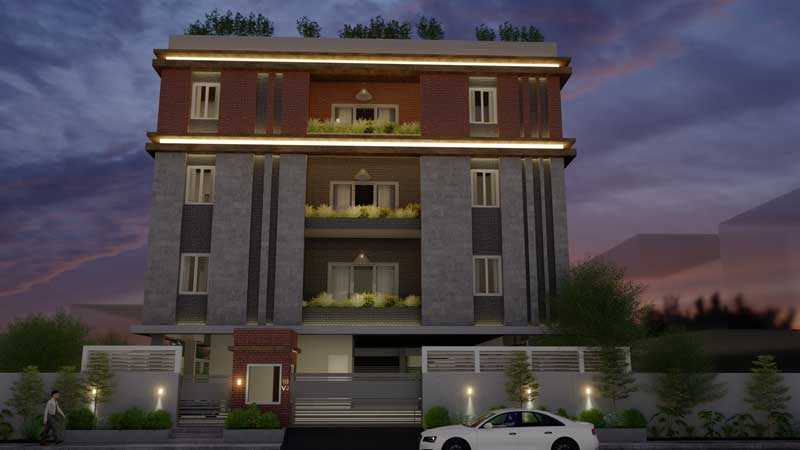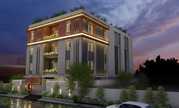

Change your area measurement
STRUCTURE
WALL FINISHES
FLOORING
KITCHEN
BATHROOMS
DOORS
WINDOWS
ELECTRICALS
GENERAL
AMENITIES
Aaradhya Infra – Luxury Living on Kodambakkam, Chennai.
Aaradhya Infra is a premium residential project by Aaradhya Infrastructure, offering luxurious Apartments for comfortable and stylish living. Located on Kodambakkam, Chennai, this project promises world-class amenities, modern facilities, and a convenient location, making it an ideal choice for homeowners and investors alike.
This residential property features 6 units spread across 3 floors, with a total area of 0.20 acres.Designed thoughtfully, Aaradhya Infra caters to a range of budgets, providing affordable yet luxurious Apartments. The project offers a variety of unit sizes, ranging from 2400 to 2400 sq. ft., making it suitable for different family sizes and preferences.
Key Features of Aaradhya Infra: .
Prime Location: Strategically located on Kodambakkam, a growing hub of real estate in Chennai, with excellent connectivity to IT hubs, schools, hospitals, and shopping.
World-class Amenities: The project offers residents amenities like a 24Hrs Water Supply, 24Hrs Backup Electricity, CCTV Cameras, Compound, Lift, Security Personnel, Vastu / Feng Shui compliant and Waste Management and more.
Variety of Apartments: The Apartments are designed to meet various budget ranges, with multiple pricing options that make it accessible for buyers seeking both luxury and affordability.
Spacious Layouts: The apartment sizes range from from 2400 to 2400 sq. ft., providing ample space for families of different sizes.
Why Choose Aaradhya Infra? Aaradhya Infra combines modern living with comfort, providing a peaceful environment in the bustling city of Chennai. Whether you are looking for an investment opportunity or a home to settle in, this luxury project on Kodambakkam offers a perfect blend of convenience, luxury, and value for money.
Explore the Best of Kodambakkam Living with Aaradhya Infra?.
For more information about pricing, floor plans, and availability, contact us today or visit the site. Live in a place that ensures wealth, success, and a luxurious lifestyle at Aaradhya Infra.
Aaradhya Infrastructure is a leading player in Vadodara real estate industry. Everyone dreams to have their own home & they help many of them to make their dreams come true. They build each home painstakingly, with focus on Quality, Useful detailing & ensure Value for money. They desire to earn people's trust and confidence while they create whenever they launch their new product and services.
Overview
Kodambakkam is a residential neighborhood situated in the south-western parts of Chennai. It is one of the westerly located neighborhoods of Chennai city. It is surrounded by the neighborhoods of Nungambakkam to the east, T. Nagar to the south, Saligramam to the west, and Anna Nagar to its north. It comes under the jurisdiction of Chennai Corporation. Kodambakkam is high involvement of film studios and has been known for its status as the hub of the Tamil film industry known as Kollywood. Residences of many film and television stars are located in and around Kodambakkam due to proximity to the movie studios. There is also a film director’s colony situated in Kodambakkam is the home of many Tamil film directors and producers. The famous Indian music director A. R. Rahman’s house and his AM Studios is located in the same street. It is located at a distance of 9.9 km from Fort St. George via Kodambakkam High Road. The neighborhood got its first flyover in 1967 that connects the localities of K.K. Nagar, Vadapalani, and Ashok Nagar. Some other prominent localities situated close to it is T Nagar, Ashok Nagar, K.K. Nagar, Saligramam, Nungambakkam, Koyambedu, Alwarpet, Anna Nagar, Maduravoyal, Vanagaram, Valasaravakkam, Porur among others. There are old temples in the locality dedicated to Lord Shiva namely Vengeeswarar Temple and Bharadvajeswarar Temple. The city of Chennai is located at a distance of 8 km via EVR Road/Poonamallee High Road. Companies such as Life Insurance Corporation of India, Maptech Infosoft Pvt Ltd, and FabIndia have their offices here. Some of the premium residential projects in Kodambakkam are Vaanam Primero, MF Ram, Shree Yogaranga Flats, Shree Sai Lalitha Flats, GRN Shirdi among others.
Connectivity
Kodambakkam is well-connected to the rest of Chennai through important networks of the road such as Dr. Ambedkar Road and Arcot Roads.
Metropolitan Transport Corporation (MTC) owned buses connects the locality with T Nagar, Ashok Nagar, Saligramam, Nungambakkam, Koyambedu, Vadapalani etc.
It enjoys excellent connectivity to Chennai International Airport which is situated at a distance of 12.4 km via Chennai - Nagapattinam Highway/Chennai - Trichy Highway, and Jawaharlal Nehru Salai.
Nungambakkam, Kodambakkam, Mambalam are the nearby railway station to Kodambakkam. However, Mambalam is the major railway station to Kodambakkam from where one can avail the interstate trains.
Vadapalani Metro Station and Arumbakkam Metro Station are the two nearby railway stations to Kodambakkam of Chennai Metro Rail.
Factors for past growth
It's proximity to Chennai International Airport along with major IT Hubs of the city such as Tamil Nadu Industrial Investment Corp. Ltd, ESPEE IT Park, Bristol IT Park, DLF IT Park etc have been a plus point for Kodambakkam. People who have come to the city for employment within the city are on the lookout for residential places. Apartments for rent in Kodambakkam finds proposed tenants due to its proximity to the IT corridor and other industries.
Factors for future growth
Kodambakkam is recommended as one of the fastest developing localities of Chennai due to its connectivity. High-level living standard and better employment opportunities are the end results of any developing city and this city presents immediate signs of huge development. Those who have invested in the past can get maximum returns on their investment in the days to come.
Employment hubs near Kodambakkam
Bascon Futura SV IT Park
ESPEE IT Park
Times IT Park
Prince Info Park
DLF IT Park
One Indiabulls Park
Infra Development (Social & Physical)
The area’s social infrastructure is entirely developed and maintains quality lifestyles. Some of the prominent educational institutes located near are Sishya Nursery & Primary School, Gemini English School, Morning Star Matriculation Higher Secondary School, Ananthram Matriculation School, The New Star Pre School, Corporation Middle School, Deborah School of Music, Fatima Playschool & Day Care, Aditi Nursery & Primary School among others.
Healthcare facilities are also good in the locality. Some of the leading hospitals in and around Kodambakkam includes Medway Medical Centre, Chennai Corporation Hospital, SIMS Hospital, Agada Hospital, Admert Hospital, J V Hospital etc.
Shopping needs of the residents are catered to by nearby malls such as Forum Vijaya Mall, Ampa Skywalk, Glamour Shopping Centre, Bergamo Mall to name a few.
F-8,Dalal Bhavan,Sardar Patel Market Yard,Hathikhana,Fatehpura, Vadodara, Gujarat, INDIA.
Projects in Chennai
Completed Projects |The project is located in Kodambakkam, Chennai, Tamil Nadu, INDIA.
Flat Size in the project is 2400
Yes. Aaradhya Infra is RERA registered with id TN/29/Building/0417/2021 dated 15/12/2021 (RERA)
The area of 3 BHK units in the project is 2400 sqft
The project is spread over an area of 0.20 Acres.
Price of 3 BHK unit in the project is Rs. 3.16 Crs