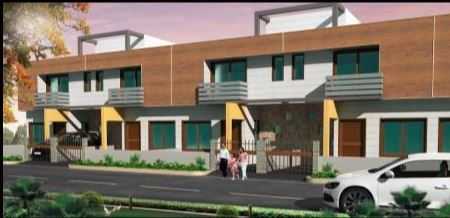
Change your area measurement
MASTER PLAN
Structure : Earthquake - resistant, R.C.C. framed structure.
Wall finish
External : Designer elevations with a combination of heigh-end finishes
Internal : Plastic emulsion on POP base
flooring
Living & dining & family lounge : Imported vitrified tiles.
Bathrooms : Wooden flooring in one bedroom and stone textured vitrified tiles in other bedrooms
Kitchen & Tiolets : Premium anti-skid tiles
Staircase Baroda green or equivalent marble
Domestic help room/utility : Vitrified tiles
kitchen
Wall finishes : Premium ceramic/Porcelain wall tiles upto 2' height above work counter
Counter : Granite counter with recessed double bowl stainless steel sink & drainer CP fittings from Jaquar or equivalent
toilets
Dado Walls : Premium ceramic/Porcelain wall tiles upto door height.
Fixtures & fittings : White sanitary fixtures and bath fitting from Jaquar or equivalent Hot & Cold water arrangements also provided.
doors & windows
Doors : First class wood frame with skin moulded door shutter
Windows & external doors : UPVC/Powder coated aluminum solid Doors & Windows
Electrical : Cooper electrical wiring in concealed conduits, telephone and TV outlets in all bedrooms and the living room, moulded plastic switches with protective MVBs, ELCB for additional safety. One Video Door Phone shall be provided in each villa
Water Supply : Water Supply through borewell. Over head water tank shall be provided in each villa
Power back - up
Internal : Power Back-up for 10 KVA shall be provided either through individual inverter or through central generator as decided by the Company*. In case of centralized generator, monthly running cost of the back-up power shall be payable extra.
External Services within Complex : DG Set of suitable capacity for external colony lighting and Services shall be provided. Running cost shall be payable extra on monthly basis.
Balconies : Premium anti-skid tiles and MS Railings
Terrace : Terracotta tiles with Red Sandstone skirting and MS Railings
Discover the perfect blend of luxury and comfort at Aarcity Star Villas, where each Villas is designed to provide an exceptional living experience. nestled in the serene and vibrant locality of Noida Extension, GreaterNoida.
Project Overview – Aarcity Star Villas premier villa developed by Aarcity Infrastructure Pvt Ltd. and Offering 74 luxurious villas designed for modern living, Built by a reputable builder. Launching on Sep-2015 and set for completion by Jun-2020, this project offers a unique opportunity to experience upscale living in a serene environment. Each Villas is thoughtfully crafted with premium materials and state-of-the-art amenities, catering to discerning homeowners who value both style and functionality. Discover your dream home in this idyllic community, where every detail is tailored to enhance your lifestyle.
Prime Location with Top Connectivity Aarcity Star Villas offers 4 BHK Villas at a flat cost, strategically located near Noida Extension, GreaterNoida. This premium Villas project is situated in a rapidly developing area close to major landmarks.
Key Features: Aarcity Star Villas prioritize comfort and luxury, offering a range of exceptional features and amenities designed to enhance your living experience. Each villa is thoughtfully crafted with modern architecture and high-quality finishes, providing spacious interiors filled with natural light.
• Location: Noida Extension, Greater Noida, Uttar Pradesh, INDIA..
• Property Type: 4 BHK Villas.
• Project Area: 25.00 acres of land.
• Total Units: 74.
• Status: completed.
• Possession: Jun-2020.
301, Krishna Apra Business Square, Netaji Subhash Place, New Delhi-110034, INDIA.
Projects in Greater Noida
Completed Projects |The project is located in Noida Extension, Greater Noida, Uttar Pradesh, INDIA.
Flat Size in the project is 2260
The area of 4 BHK units in the project is 2260 sqft
The project is spread over an area of 25.00 Acres.
3 BHK is not available is this project