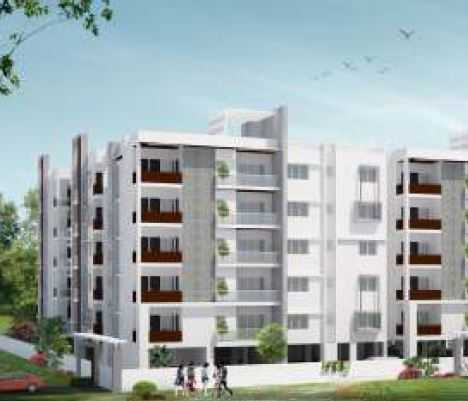By: Aarohan Ventures in Film Nagar




Change your area measurement
MASTER PLAN
structure
R.C.C. framed structure to withstand wind and seismic loads. Superstructure 8" thick solid blocks for external walls and 4" thick solid blocks for internal walls.
doors
Main Door & Internal Doors: Manufactured teak veneered door frame & shutters with reputed hardware fittings finished with melamine finish. French Doors, if any: uPVC door frames with float glass paneled shutters and designer hardware of reputed make. Windows: uPVC window system with float glass, provision for mosquito mesh track (mesh & fixing has to be at the cost of client only). Grills: Aesthetically designed, mild steel grills with Enamel paint finish.
flooring
Living & Dining: Italian marble flooring Bedrooms & Kitchen: 600 X 600 mm size double charged vitrified tiles Bathrooms: Acid resistant, anti-skid ceramic tiles - of reputed make. Corridors: Granites / Marble / Vitrified Tiles. Living Balconies: Rustic vitrified tile of reputed make. Staircase: Granite / Marble / Tandoor Stone
kitchen
1. Granite platform with stainless steel sink. 2. Separate municipal water tap (Manjeera or any other water provided by GHMC along with Borewell water). 3. Provision for fixing of water purifier, exhaust fan & chimney.
toilet_fittings
1. Vanity type wash basin / counter top. 2. EWC with concealed flush tank of standard brands. 3. Single lever fixtures with wall mixer cum shower of best brands. 4. Provision for geysers in all bathrooms. 5. All C. P. fittings are of standard brands and chrome plated.
electrical
1. Concealed copper wiring are of standard brands. 2. Power outlets for air conditioners in all bedrooms. 3. Power outlets for geysers in all bathrooms. 4. Power plug for cooking range chimney, refrigerator, microwave ovens, mixer / grinders in kitchen, washing machine and dish washer in utility area. 5. Three phase supply for each unit and individual meter boards. 6. Miniature Circuit Breakers (MCB) for each distribution boards are of standard brands. 7. Elegant designer Modular Electrical switches.
lift
Automatic passenger lifts with V3F for energy efficiency.
others
100% Vaastu All spaces totally conform to the science of Vaasthu. They have based design been designed after due consultations with prominent Vaasthu specialists. Plastering Internal : 1 coat of plastering in CM 1:6 for walls and ceiling. External: 2 coats of plastering in CM 1:6 for External walls. Paintings External: Textured finish and two coats of exterior emulsion paint of reputed make. Internal: Smooth putty finish with 2 coats of premium acrylic emulsion paint of reputed make over a coat of primer. Tile Cladding Dadooing in Kitchen: Glazed ceramic tiles dado up to 2'-0� height above kitchen platform of reputed make. Bathrooms: Glazed ceramic tile dado of reputed make up to 7'-0" height. Utilities 1. Rustic vitrified tile of reputed make. 2. Tiles dado up to 3' height. Utilities / Wash Dish washer and washing machine provision in the utility area. Telecom 1. Telephone points in all bed rooms, living room, family room and kitchen with provision of installing own mini EPABX. 2. Intercom facility to all the units connecting Security. Cable TV Provision for cable connection in all bedrooms and living room. Internet Internet provision in each flat. Generator D.G. set backup with acoustic enclosure & A.M.F. Car Parking Each Apartment will have 2/3 car parks and parking will be in 2 levels - cellar and stilt. Security 1. Sophisticated round-the-clock security system. 2. Solar Fencing. Club House & Amenities 1. Well designed clubhouse with facilities like indoor games, gym, multipurpose hall, etc. 2. Swimming pool with changing rooms
Aarohan Tancica: Premium Living at Film Nagar, Hyderabad.
Prime Location & Connectivity.
Situated on Film Nagar, Aarohan Tancica enjoys excellent access other prominent areas of the city. The strategic location makes it an attractive choice for both homeowners and investors, offering easy access to major IT hubs, educational institutions, healthcare facilities, and entertainment centers.
Project Highlights and Amenities.
This project is developed by the renowned Aarohan Ventures. The 25 premium units are thoughtfully designed, combining spacious living with modern architecture. Homebuyers can choose from 3 BHK luxury Apartments, ranging from 2400 sq. ft. to 3185 sq. ft., all equipped with world-class amenities:.
Modern Living at Its Best.
Floor Plans & Configurations.
Project that includes dimensions such as 2400 sq. ft., 3185 sq. ft., and more. These floor plans offer spacious living areas, modern kitchens, and luxurious bathrooms to match your lifestyle.
For a detailed overview, you can download the Aarohan Tancica brochure from our website. Simply fill out your details to get an in-depth look at the project, its amenities, and floor plans. Why Choose Aarohan Tancica?.
• Renowned developer with a track record of quality projects.
• Well-connected to major business hubs and infrastructure.
• Spacious, modern apartments that cater to upscale living.
Schedule a Site Visit.
If you’re interested in learning more or viewing the property firsthand, visit Aarohan Tancica at Film Nagar, Hyderabad, Telangana, INDIA.. Experience modern living in the heart of Hyderabad.
Aarohan Ventures is a leading player in construction in XYZ. Aarohan Ventures is regionally known as Hyderabad trusted developer for value for money, construction and prompt possession of committed complexes. Focused builder with a significant local/National brand.
Jubilee Hills, Hyderabad, Telangana, INDIA.
Projects in Hyderabad
Completed Projects |The project is located in Film Nagar, Hyderabad, Telangana, INDIA.
Apartment sizes in the project range from 2400 sqft to 3185 sqft.
The area of 3 BHK apartments ranges from 2400 sqft to 3185 sqft.
The project is spread over an area of 1.00 Acres.
The price of 3 BHK units in the project ranges from Rs. 1.32 Crs to Rs. 1.75 Crs.