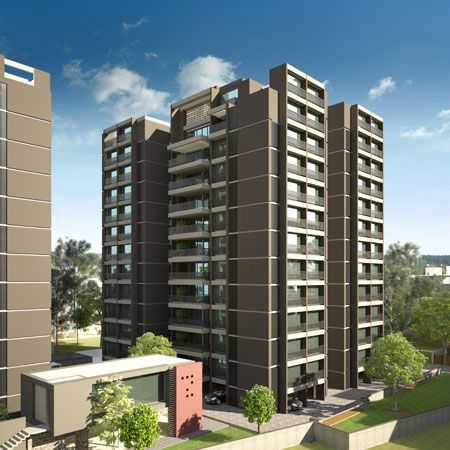By: Aaryavart Developers in Ambawadi




Change your area measurement
MASTER PLAN
Flooring:
Composite marble / Premium quality vitrified flooring in drawing, living & dining.
Laminated wooden flooring in master bed room.
Vitrified tiles in all other area.
Kitchen:
Kitchen with granite platform.
Concealed gas pipe line fitting.
Ceramic tiles dado on kitchen counter up to lintel level with S.S sink.
Toilet:
Designer Ceramic tiles on floor and walls (up to lintel level.)
Platform will be of granite / marble stone.
Jaquar or equivalent bathroom fitting.
Doors:
Front door – flush door with both side veneers.
Other doors – flush door with one side laminate & paint on other side.
Windows:
Anodized aluminium sliding windows with stone jamb.
Finishes:
External Plaster – Double coat plaster with 100% Acrylic Paint.
Internal Plaster – Double coat mala plaster with putty finish.
Electrical Work:
Branded modular switches.
3-phase concealed copper wiring with adequate number on points in all rooms.
Plumbing:
U.P.V.C. / G.I. water supply pipes and SWR pipes for soil, waste and drainage systems.
Percolation wells as per the norms.
Fire fighting system provided.
Aaryavart Skies: Premium Living at Ambawadi, Ahmedabad.
Prime Location & Connectivity.
Situated on Ambawadi, Aaryavart Skies enjoys excellent access other prominent areas of the city. The strategic location makes it an attractive choice for both homeowners and investors, offering easy access to major IT hubs, educational institutions, healthcare facilities, and entertainment centers.
Project Highlights and Amenities.
This project, spread over 5.49 acres, is developed by the renowned Aaryavart Developers. The 55 premium units are thoughtfully designed, combining spacious living with modern architecture. Homebuyers can choose from 4 BHK luxury Apartments, ranging from 3690 sq. ft. to 3770 sq. ft., all equipped with world-class amenities:.
Modern Living at Its Best.
Floor Plans & Configurations.
Project that includes dimensions such as 3690 sq. ft., 3770 sq. ft., and more. These floor plans offer spacious living areas, modern kitchens, and luxurious bathrooms to match your lifestyle.
For a detailed overview, you can download the Aaryavart Skies brochure from our website. Simply fill out your details to get an in-depth look at the project, its amenities, and floor plans. Why Choose Aaryavart Skies?.
• Renowned developer with a track record of quality projects.
• Well-connected to major business hubs and infrastructure.
• Spacious, modern apartments that cater to upscale living.
Schedule a Site Visit.
If you’re interested in learning more or viewing the property firsthand, visit Aaryavart Skies at . Experience modern living in the heart of Ahmedabad.
205, Abhiraj Complex, Swastik Society, Navrangpura, Ahmedabad-380009, Gujarat - INDIA
Projects in Ahmedabad
Completed Projects |The project is located in Behind Kanchandeep Flats, Nehrunagar, Ambawadi, Ahmedabad, Gujarat, INDIA.
Apartment sizes in the project range from 3690 sqft to 3770 sqft.
The area of 4 BHK apartments ranges from 3690 sqft to 3770 sqft.
The project is spread over an area of 5.49 Acres.
3 BHK is not available is this project