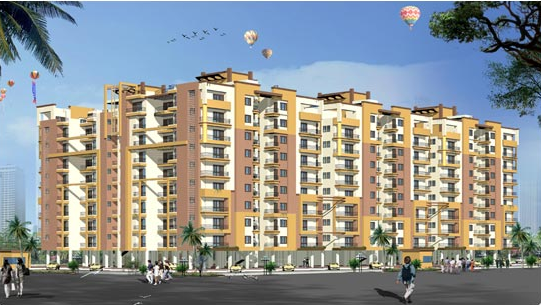By: Aashirwad Housing in Rangbari




Change your area measurement
MASTER PLAN
is one of the popular Residential Developments in neighborhood of . It is among the Projects of its class. The landscape is beautiful with spacious Houses.
M/S Kaizen Enterprises Private Limited Even though was got registered
in the year 1995-96. But its actual functioning started in the year
2002 when Mr. Dwarka Das Nainani, having degrees of B.E.(Hons.) from
B.I.T.S. Pilani, Post Graduation Diploma in Industrial Engineering
from National Productivity council of India and MEP from I.I.M,
Ahmedabad. After working for 25 Years in techno commercial areas in
the industry joined the company as Chairman & Managing Director
and started the work of Real State.Till date the company sold around 225
flats in Kota, Rajasthan.
S-67/68, Indra Vihar ,Talwandi-Opera Hospital Road, Kota-324005, Rajasthan, INDIA.
Projects in Kota
Ongoing Projects |The project is located in C2, Rangbari, Kota, Rajasthan, INDIA
Apartment sizes in the project range from 1250 sqft to 1900 sqft.
The area of 2 BHK units in the project is 1250 sqft
The project is spread over an area of 1.00 Acres.
The price of 3 BHK units in the project ranges from Rs. 36.8 Lakhs to Rs. 43.7 Lakhs.