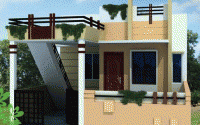
Foundation:
Reinforced cement concrete structure of under reamed pile foundation.
Structure:
The entire external and internal wall will be of 9'' and 4.5'' thick brick wall as working drawing. Height of door little will be 7'0'' and ceiling height 10' from the plinth level.
Door Window:
All the door frame will be made of wooden(sal). Main door wooden, remaining doors -32mm thick phenol bonded hot steamed pressed flush doors. Painted two coats of enamel paint with necessary fitting and fixture. All the windows will be made of aluminum sliding.
Flooring:
All the drawing – dining hall, bedroom, kitchen and passage will be vitrified tiles. All the toilet shall have ceramic tiles flooring and dado on wall uo to 6' height of glazed tiles.
Kitchen:
Kitchen platform will be 2' wide finished with green marble and dado wall up to 2' wide glazed tiles. Provision for exhaust fan opening only.
Sanitary:
Each toile will be indian –orrisa pan with flushing arrangement.
Water supply:
Hot and cold pipe installation in toilet. Two point arrangement in kitchen sink.
Painting:
External face of the building will be two coats of cement based paint.
Electrical:
All the concealed copper electrical writing will be up to meter-board only and wiring will be provided for single face.
Grills:
Iron grills of medium weight in windows and ventilators.
Over head water tank:
P.V.C. tank of 500 lt. capacity.
Parapet wall:
4'' thick wall up to 2'6'' height.
Aastha Enclave is located in Bilaspur and comprises of thoughtfully built Residential Villas. The project is located at a prime address in the prime location of Fadahakhar. Aastha Enclave is designed with multitude of amenities spread over 1.00 acres of area.
Location Advantages:. The Aastha Enclave is strategically located with close proximity to schools, colleges, hospitals, shopping malls, grocery stores, restaurants, recreational centres etc. The complete address of Aastha Enclave is Fadahakhar, Bilaspur, Chhattisgarh, INDIA..
Builder Information:. Adhiraj Infra Estates Pvt Ltd is a leading group in real-estate market in Bilaspur. This builder group has earned its name and fame because of timely delivery of world class Residential Villas and quality of material used according to the demands of the customers.
Comforts and Amenities:. The amenities offered in Aastha Enclave are Gated Community, Indoor Games, Landscaped Garden and Maintenance Staff.
Construction and Availability Status:. Aastha Enclave is currently completed project. For more details, you can also go through updated photo galleries, floor plans, latest offers, street videos, construction videos, reviews and locality info for better understanding of the project. Also, It provides easy connectivity to all other major parts of the city, Bilaspur.
Units and interiors:. The multi-storied project offers an array of 2 BHK Villas. Aastha Enclave comprises of dedicated wardrobe niches in every room, branded bathroom fittings, space efficient kitchen and a large living space. The interiors are beautifully crafted with all modern and trendy fittings which give these Villas, a contemporary look.
Surya Chambers, 2nd Floor, Vyapar Vihar Road, Bilaspur-495001, Chhattisgarh, INDIA.
Projects in Bilaspur
Completed Projects |The project is located in Fadahakhar, Bilaspur, Chhattisgarh, INDIA.
Flat Size in the project is 100 sqft
The area of 2 BHK units in the project is 0 sqft
The project is spread over an area of 1.00 Acres.
Price of 2 BHK unit in the project is Rs. 5 Lakhs