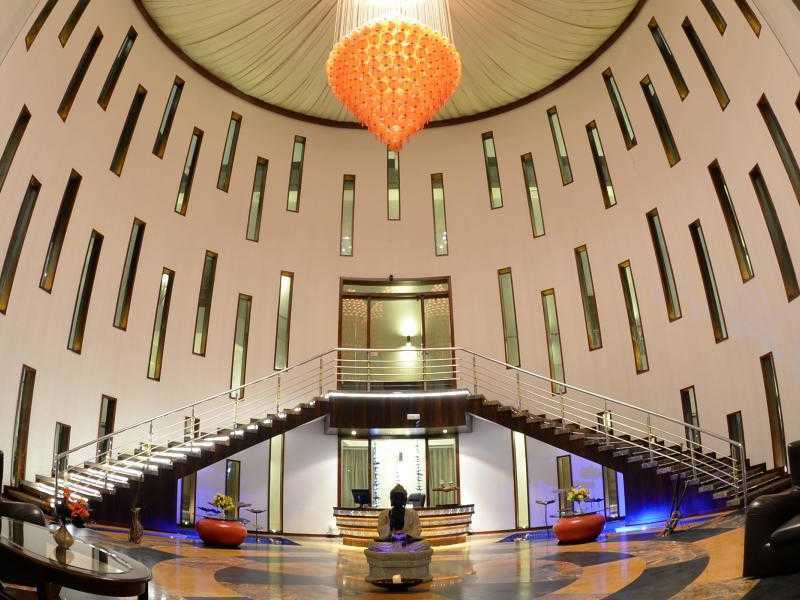By: Aatmiya Group in Makarpura




Change your area measurement
MASTER PLAN
Aatmiya Heights : A Premier Residential Project on Makarpura, Vadodara.
Looking for a luxury home in Vadodara? Aatmiya Heights , situated off Makarpura, is a landmark residential project offering modern living spaces with eco-friendly features. Spread across 0.72 acres , this development offers 558 units, including 2 BHK and 3 BHK Apartments.
Key Highlights of Aatmiya Heights .
• Prime Location: Nestled behind Wipro SEZ, just off Makarpura, Aatmiya Heights is strategically located, offering easy connectivity to major IT hubs.
• Eco-Friendly Design: Recognized as the Best Eco-Friendly Sustainable Project by Times Business 2024, Aatmiya Heights emphasizes sustainability with features like natural ventilation, eco-friendly roofing, and electric vehicle charging stations.
• World-Class Amenities: 24Hrs Water Supply, 24Hrs Backup Electricity, Banquet Hall, Basket Ball Court, CCTV Cameras, Club House, Community Hall, Compound, Covered Car Parking, Earthquake Resistant, Entrance Gate With Security Cabin, Gaming Cafe, Gated Community, Gym, Indoor Games, Intercom, Jacuzzi Steam Sauna, Jogging Track, Landscaped Garden, Lift, Maintenance Staff, Meditation Hall, Open Parking, Play Area, Pucca Road, Rain Water Harvesting, Sand Pit, Security Personnel, Senior Citizen Park, Skating Rink, Spa, Swimming Pool, Tennis Court, Vastu / Feng Shui compliant, Volley Ball, 24Hrs Backup Electricity for Common Areas and Sewage Treatment Plant.
Why Choose Aatmiya Heights ?.
Seamless Connectivity Aatmiya Heights provides excellent road connectivity to key areas of Vadodara, With upcoming metro lines, commuting will become even more convenient. Residents are just a short drive from essential amenities, making day-to-day life hassle-free.
Luxurious, Sustainable, and Convenient Living .
Aatmiya Heights redefines luxury living by combining eco-friendly features with high-end amenities in a prime location. Whether you’re a working professional seeking proximity to IT hubs or a family looking for a spacious, serene home, this project has it all.
Visit Aatmiya Heights Today! Find your dream home at Opp. Aatmiya Complex, Makarpura Main Road, Makarpura, Vadodara, Gujarat, INDIA.. Experience the perfect blend of luxury, sustainability, and connectivity.
Opposite Atmiya Complex, Aatmiya Heights, Maneja Crossing, Makarpura Road, Vadodara, Gujarat, INDIA.
The project is located in Opp. Aatmiya Complex, Makarpura Main Road, Makarpura, Vadodara, Gujarat, INDIA.
Apartment sizes in the project range from 650 sqft to 950 sqft.
The area of 2 BHK units in the project is 650 sqft
The project is spread over an area of 0.72 Acres.
Price of 3 BHK unit in the project is Rs. 30 Lakhs