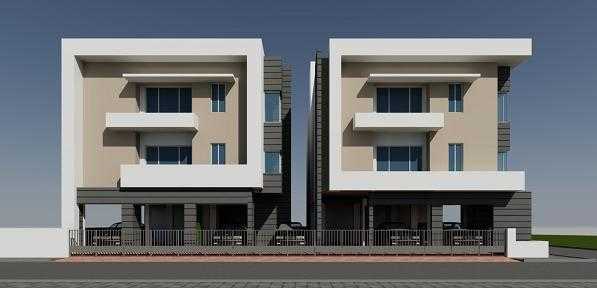
Change your area measurement
MASTER PLAN
Foundation
R.C.C. Isolated footings connected by the Tie beams as suggested by the Structural Consultant. Structure will be Ground 2floors.
Super Structure
R.C.C. Framed structure connected by columns, beams and slabs.
Walls
All the external walls are 200mm thick cement concrete block walls and partition walls are 100mm thick concrete block walls.
Plastering
Internal walls and ceiling will be smooth plastered and External plastering will be rough cast.
Flooring
Vitrified tile flooring for living room, Kitchen, dining room and bedrooms. Ceramic tile flooring for the rest of the flat.
Doors
Main door will be teak frame with teak faced flush door. All other door frames are chemically treated country wood of required section and door shutters will be solid core commercial flush doors. Aluminum or Mild Steel hardware Fittings will be provided.
Windows
All the windows are UPVC Made. Windows will have standard design Mild steel grill and 4mm thick glass.
Lofts
One RCC loft in one direction will be provided in each bedroom and kitchen. No coverings will be provided for these lofts.
Aauxin Dhaksha – Luxury Apartments in Vanagaram, Chennai.
Aauxin Dhaksha, located in Vanagaram, Chennai, is a premium residential project designed for those who seek an elite lifestyle. This project by Aauxin Foundation Pvt. Ltd offers luxurious. 1 BHK, 2 BHK and 3 BHK Apartments packed with world-class amenities and thoughtful design. With a strategic location near Chennai International Airport, Aauxin Dhaksha is a prestigious address for homeowners who desire the best in life.
Project Overview: Aauxin Dhaksha is designed to provide maximum space utilization, making every room – from the kitchen to the balconies – feel open and spacious. These Vastu-compliant Apartments ensure a positive and harmonious living environment. Spread across beautifully landscaped areas, the project offers residents the perfect blend of luxury and tranquility.
Key Features of Aauxin Dhaksha: .
World-Class Amenities: Residents enjoy a wide range of amenities, including a 24Hrs Backup Electricity, Gated Community, Gym, Intercom, Play Area and Security Personnel.
Luxury Apartments: Offering 1 BHK, 2 BHK and 3 BHK units, each apartment is designed to provide comfort and a modern living experience.
Vastu Compliance: Apartments are meticulously planned to ensure Vastu compliance, creating a cheerful and blissful living experience for residents.
Legal Approvals: The project has been approved by CMDA, ensuring peace of mind for buyers regarding the legality of the development.
Address: Porur Garden, Vanagaram, Chennai, Tamil Nadu, INDIA..
Vanagaram, Chennai, INDIA.
For more details on pricing, floor plans, and availability, contact us today.
#146-C, First Floor, Sridevi Garden Main Road, Valasavakkam, Chennai - 600087, Tamil Nadu, INDIA.
Projects in Chennai
Completed Projects |The project is located in Porur Garden, Vanagaram, Chennai, Tamil Nadu, INDIA.
Apartment sizes in the project range from 439 sqft to 1163 sqft.
The area of 2 BHK apartments ranges from 670 sqft to 925 sqft.
The project is spread over an area of 0.22 Acres.
The price of 3 BHK units in the project ranges from Rs. 48.15 Lakhs to Rs. 49.43 Lakhs.