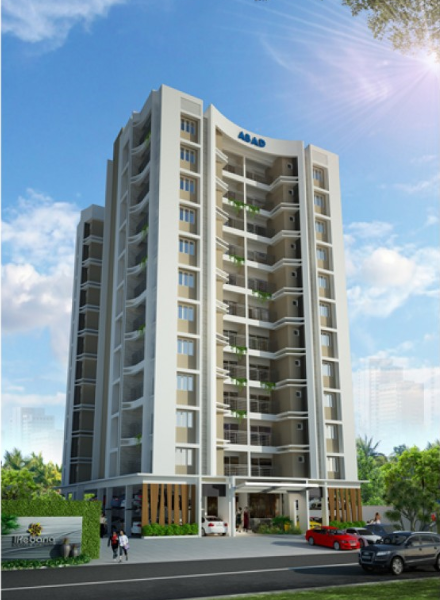



Change your area measurement
Electrical & Electronics
Concealed wiring using PVC conduits
Geyser & exhaust fans points in all bathrooms and kitchen
Automatic DG back -up for each apartment with change over system
FR wiring of premium brand
TV & AC points in living & all bedrooms
Modular switches of Legrand/equivalent
Multi aprtment video door phone system
Doors & Windows
Teak wood panelled and polished entrance door
Premium quality pre-hung internal doors
Premium quality hardware
UPVC balcony sliding doors
Premium powder coated aluminium windows
Painting
External walls -2 coats pf premium emulsion and texture finish as per architect design
Internal walls & ceiling -2 coats premium emulsion over two coats putty finish
Security /Safety Features
Round the clock security
Standard fire safety features on all floors
CCTV for common area surveillance
Intercom facility in apartment / common area
Kitchen
Adequate power points for home appliances
Stainless steel sink with drain board of Franke / equivalent
Granite kitchen counter top with branded tile dado
Points for water purifier / washing machine / dish washer
Toilets
Premium sanitary ware
Premium branded bath fittings and accessories
Separate water meters for each apartment
Premium quality antiskid floor tiles and wail tiles up to ceiling
Civil
Deep pile foundation
Solid block masonry
RCC quake resistant frame work
Flooring
Premium (80*80cm) double charged vitrified flooring fro apartment
Laminated wooden flooring for master bedroom
Options
Customised intelligent lighting and security system as per individual needs
Wardrobes,kitchen cabinets,electrical fixtures and interior designing solutions
Alterations / additions in layout subject to structural approval
ABAD Ikebana : A Premier Residential Project on Kadavanthra, Kochi.
Looking for a luxury home in Kochi? ABAD Ikebana , situated off Kadavanthra, is a landmark residential project offering modern living spaces with eco-friendly features. Spread across 0.44 acres , this development offers 44 units, including 2 BHK and 3 BHK Apartments.
Key Highlights of ABAD Ikebana .
• Prime Location: Nestled behind Wipro SEZ, just off Kadavanthra, ABAD Ikebana is strategically located, offering easy connectivity to major IT hubs.
• Eco-Friendly Design: Recognized as the Best Eco-Friendly Sustainable Project by Times Business 2024, ABAD Ikebana emphasizes sustainability with features like natural ventilation, eco-friendly roofing, and electric vehicle charging stations.
• World-Class Amenities: Gym, Jacuzzi Steam Sauna, Kids Pool, Lift, Lobby, Play Area, Rain Water Harvesting and Swimming Pool.
Why Choose ABAD Ikebana ?.
Seamless Connectivity ABAD Ikebana provides excellent road connectivity to key areas of Kochi, With upcoming metro lines, commuting will become even more convenient. Residents are just a short drive from essential amenities, making day-to-day life hassle-free.
Luxurious, Sustainable, and Convenient Living .
ABAD Ikebana redefines luxury living by combining eco-friendly features with high-end amenities in a prime location. Whether you’re a working professional seeking proximity to IT hubs or a family looking for a spacious, serene home, this project has it all.
Visit ABAD Ikebana Today! Find your dream home at Vidya Nagar, Kadavanthra, Kochi, Kerala, INDIA.. Experience the perfect blend of luxury, sustainability, and connectivity.
8th Floor, Nucleus Mall And Office, N.H. 49, Kundannoor-Petta Road, Maradu, Kochi - 682304, Kerala, INDIA.
The project is located in Vidya Nagar, Kadavanthra, Kochi, Kerala, INDIA.
Apartment sizes in the project range from 1145 sqft to 1700 sqft.
The area of 2 BHK units in the project is 1145 sqft
The project is spread over an area of 0.44 Acres.
Price of 3 BHK unit in the project is Rs. 1.19 Crs