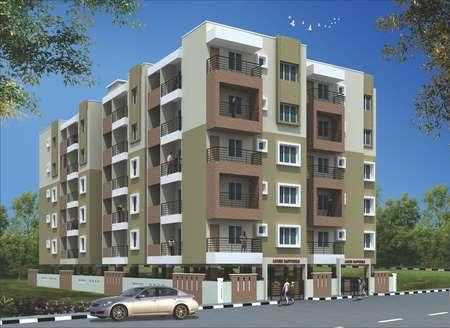
Change your area measurement
MASTER PLAN
Structure: RCC framed structure.
Walls: 6” thick Cement solid blocks for exterior walls & 4” thick Cement solid blocks for internal walls.
Doors: Main door Teak wood frame with designer polished skin door and internal doors sal wood frame shutter.
Windows: 3 Track poewr coated Aluminum windows with safety grills.
Flooring: Vitrified tiles for entire flooring and Ceramic tiles for Balconies.
Kitchen Platform: Granite platform with stainless steel sink.
Electrical Work: Copper wiring with Crab Tree/Equivalent cable with switches & sockets. A/C point in Master Bedroom.
Toilets: Ceramic tiled flooring & glaze tile dado upto 7 feet height.
Sanitary: Jaguar / Equivalent CP fittings & Hindware / Equivalent sanitary.
Finishing: OBD paint for Internal walls and Exterior Enemel paint for wooden works & grills.
Common Area Sadarahalli Granite flooring for common areas
Water Supply: 24 Hours Water supply from borewell.
Car Parking: Exclusive Covered Car Parking.
T. V. & Telephone: Individual T.V. & Telephone Point in Living & Master Bedroom.
Lift Facility: 6 Passenger capacity lift with standard make.
Abhee Daffodils: Premium Living at Thubarahalli, Bangalore.
Prime Location & Connectivity.
Situated on Thubarahalli, Abhee Daffodils enjoys excellent access other prominent areas of the city. The strategic location makes it an attractive choice for both homeowners and investors, offering easy access to major IT hubs, educational institutions, healthcare facilities, and entertainment centers.
Project Highlights and Amenities.
This project, spread over 0.30 acres, is developed by the renowned Abhee Builders and Developers Bangalore. The 40 premium units are thoughtfully designed, combining spacious living with modern architecture. Homebuyers can choose from 2 BHK and 3 BHK luxury Apartments, ranging from 1053 sq. ft. to 1443 sq. ft., all equipped with world-class amenities:.
Modern Living at Its Best.
Whether you're looking to settle down or make a smart investment, Abhee Daffodils offers unparalleled luxury and convenience. The project, launched in , is currently completed with an expected completion date in Dec-2016. Each apartment is designed with attention to detail, providing well-ventilated balconies and high-quality fittings.
Floor Plans & Configurations.
Project that includes dimensions such as 1053 sq. ft., 1443 sq. ft., and more. These floor plans offer spacious living areas, modern kitchens, and luxurious bathrooms to match your lifestyle.
For a detailed overview, you can download the Abhee Daffodils brochure from our website. Simply fill out your details to get an in-depth look at the project, its amenities, and floor plans. Why Choose Abhee Daffodils?.
• Renowned developer with a track record of quality projects.
• Well-connected to major business hubs and infrastructure.
• Spacious, modern apartments that cater to upscale living.
Schedule a Site Visit.
If you’re interested in learning more or viewing the property firsthand, visit Abhee Daffodils at Thubarahalli, Bangalore, Karnataka, INDIA.. Experience modern living in the heart of Bangalore.
Overview
Thubarahalli is one of the popular localities in Bangalore East. HAL Old Airport road passing through the locality has given boost to the realty market in this region. Kumarapalli, Gandhi Nagar, Rajasree Layout, Varthur Kodi, Munnekollal, Whitefield, Vagdevi Layout are some of its neighboring localities. The location also enjoys excellent connectivity to the major MNC’s like Hindustan Unilever, Britannia, HP, Cap Gemini, Tata Elxsi, ITPL, Brigade Tech Park, Bhoruka Tech Park and many more.
Connectivity
Whitefield Road and Varthur Road are the two main roads which intersect with Karnataka State Highway 35 which runs in North South direction.
Carmelaram, Whitefield and Krishnarajapuram are the three are the nearby railway station where you can avail interstate trains.
There is a excellent city bus connectivity with major bus stop in the area are Kundanhalli Gate Bus Stop, Spice Garden Bus Stop, Munnekulalu Cross Bus Stop which passes through HAL Old Airport Road.
This locality is also enjoying excellent connectivity to Kempegowda International Airport which is about 1 h 42 m drive away (approx. 52 km)
Factors for future growth
Phase-3 alignment of Namma Metro Rail with one of its route Marathahalli - Hosakerehalli (21 km) will pass through the locality will boost residential demand and development in the near future.
Proximity to Kempegowda International Airport along with major technology parks such as International Tech Park has been a plus point for Thubarahalli driving rental demand and providing consistent rental yields.
Infrastructural Development (Social & Physical)
MVJ Engineering College , CMR Institute of Technology , New Horizon College of Engineering , Ryan International School, Vibgyor High International School , International School Of Management Excellence , Saint Peter’s School are some of the reputed schools in the vicinity.
Major issues
Residents lack basic infrastructure. Condition of the road is not good in the locality. The condition of roads in the area, especially the approach road, according to them, is such that autorickshaws, cabs and even school buses refuse to come there.
#393, 1st Floor, 15th Cross, 5th Main Rd, Sector 6, HSR Layout, Bangalore, Karnataka, INDIA.
Projects in Bangalore
Completed Projects |The project is located in Thubarahalli, Bangalore, Karnataka, INDIA.
Apartment sizes in the project range from 1053 sqft to 1443 sqft.
The area of 2 BHK apartments ranges from 1053 sqft to 1115 sqft.
The project is spread over an area of 0.30 Acres.
Price of 3 BHK unit in the project is Rs. 5 Lakhs