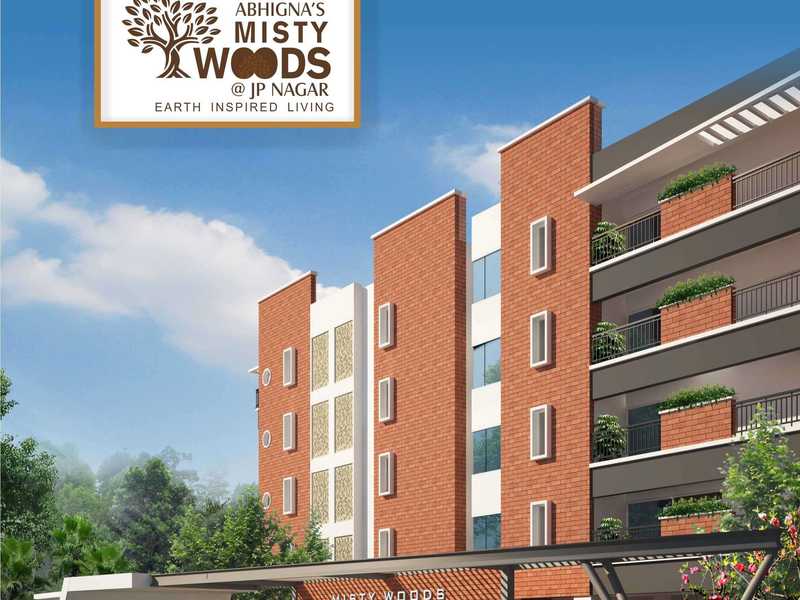



Change your area measurement
MASTER PLAN
STRUCTURE
SECURITY SYSTEMS
POWER / BACK UP GENERATOR BESCOM - POWER
WATER
KITCHEN
ELECTRICAL
RAILING
PLASTERING
PAINTING
SUPER STRUCTURE
FLOORING
TOILET
DOORS AND WINDOWS
24Hrs POWER BACK UP, POWER/BACK UP GENERATOR BESCOM - POWER
LIFT
Project Highlights
Abhigna Misty Woods – Luxury Living on JP Nagar Phase 6, Bangalore.
Abhigna Misty Woods is a premium residential project by Abhigna Constructions, offering luxurious Apartments for comfortable and stylish living. Located on JP Nagar Phase 6, Bangalore, this project promises world-class amenities, modern facilities, and a convenient location, making it an ideal choice for homeowners and investors alike.
This residential property features 128 units spread across 4 floors, with a total area of 2.24 acres.Designed thoughtfully, Abhigna Misty Woods caters to a range of budgets, providing affordable yet luxurious Apartments. The project offers a variety of unit sizes, ranging from 2073 to 2400 sq. ft., making it suitable for different family sizes and preferences.
Key Features of Abhigna Misty Woods: .
Prime Location: Strategically located on JP Nagar Phase 6, a growing hub of real estate in Bangalore, with excellent connectivity to IT hubs, schools, hospitals, and shopping.
World-class Amenities: The project offers residents amenities like a 24Hrs Water Supply, 24Hrs Backup Electricity, Badminton Court, Basket Ball Court, CCTV Cameras, Club House, Community Hall, Covered Car Parking, Entrance Gate With Security Cabin, Fire Safety, Gated Community, Gym, Indoor Games, Intercom, Jogging Track, Landscaped Garden, Lawn, Lift, Party Area, Play Area, Rain Water Harvesting, Security Personnel, Senior Citizen Park, Shuttle Court, Solar System, Swimming Pool, Vastu / Feng Shui compliant, Waste Management and Sewage Treatment Plant and more.
Variety of Apartments: The Apartments are designed to meet various budget ranges, with multiple pricing options that make it accessible for buyers seeking both luxury and affordability.
Spacious Layouts: The apartment sizes range from from 2073 to 2400 sq. ft., providing ample space for families of different sizes.
Why Choose Abhigna Misty Woods? Abhigna Misty Woods combines modern living with comfort, providing a peaceful environment in the bustling city of Bangalore. Whether you are looking for an investment opportunity or a home to settle in, this luxury project on JP Nagar Phase 6 offers a perfect blend of convenience, luxury, and value for money.
Explore the Best of JP Nagar Phase 6 Living with Abhigna Misty Woods?.
For more information about pricing, floor plans, and availability, contact us today or visit the site. Live in a place that ensures wealth, success, and a luxurious lifestyle at Abhigna Misty Woods.
Sy No.19/27,7th Cross Green Domain Layout, Kundanahalli, Mahadevapura, Bangalore- 560 037, Karnataka, INDIA.
Projects in Bangalore
Completed Projects |The project is located in Sarakki, 18th Cross, JP Nagar Phase 6, Bangalore, Karnataka 560078, INDIA.
Apartment sizes in the project range from 2073 sqft to 2400 sqft.
Yes. Abhigna Misty Woods is RERA registered with id PRM/KA/RERA/1251/309/PR/200827/003574 (RERA)
The area of 4 BHK units in the project is 2400 sqft
The project is spread over an area of 2.24 Acres.
The price of 3 BHK units in the project ranges from Rs. 2.1 Crs to Rs. 2.4 Crs.