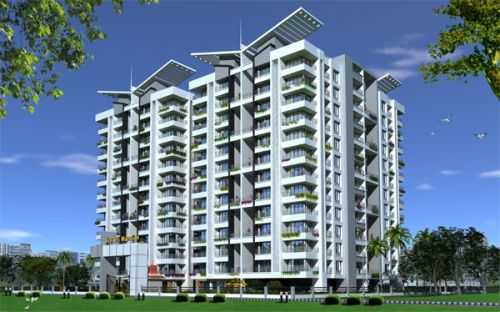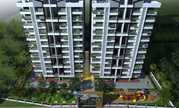By: Abhijit Realtors & Infraventures Private Limited. in Manish Nagar


Change your area measurement
MASTER PLAN
Structure :
Earthquake resistant R.C.C. Framed structure.
Brick work :
Outer walls 150 mm thick brick masonary and inner walls 115 mm thick masonary.
Plaster :
External side sand faced plaster or spunch plastering and internal side fanty finish plaster.
Door :
Front Door with teak wood frame and teak wood panel. Internal doors teak wood frame and flush door paneled with proper veneer coating over it.
Windows :
Powder coated aluminium glazed windows with glass & M.S. Grill.
Flooring :
Vitrified tiled flooring in complete flat
Kitchen Platform :
Granite top kitchen platform with stainless steel sink above modular structure.
External Painting:
Royale Acrylic Emulsion over three coats of putty finished before Surface.
Plumbing :
concealed fittings with jaguar taps.
Electrifications :
Concealed wiring with modular switches fitting according to the requirement of the rooms and provision of A.C. Points in all the rooms.
Elevator :
Two high speed elevators in each wing.
Provision :
Wiring for inverter point, Aqua Guard Point, Toilet for Servants, CCTV camera, cable connection point, telephone connection point, Intercom Facility.
Abhijit Jayanti Mansion IX – Luxury Apartments in Manish Nagar, Nagpur.
Abhijit Jayanti Mansion IX, located in Manish Nagar, Nagpur, is a premium residential project designed for those who seek an elite lifestyle. This project by Abhijit Realtors & Infraventures Private Limited. offers luxurious. 2 BHK and 3 BHK Apartments packed with world-class amenities and thoughtful design. With a strategic location near Nagpur International Airport, Abhijit Jayanti Mansion IX is a prestigious address for homeowners who desire the best in life.
Project Overview: Abhijit Jayanti Mansion IX is designed to provide maximum space utilization, making every room – from the kitchen to the balconies – feel open and spacious. These Vastu-compliant Apartments ensure a positive and harmonious living environment. Spread across beautifully landscaped areas, the project offers residents the perfect blend of luxury and tranquility.
Key Features of Abhijit Jayanti Mansion IX: .
World-Class Amenities: Residents enjoy a wide range of amenities, including a 24Hrs Backup Electricity, Club House, Gated Community, Health Facilities, Indoor Games, Landscaped Garden, Maintenance Staff, Meditation Hall, Play Area, Rain Water Harvesting and Security Personnel.
Luxury Apartments: Offering 2 BHK and 3 BHK units, each apartment is designed to provide comfort and a modern living experience.
Vastu Compliance: Apartments are meticulously planned to ensure Vastu compliance, creating a cheerful and blissful living experience for residents.
Legal Approvals: The project has been approved by Sorry, Legal approvals information is currently unavailable, ensuring peace of mind for buyers regarding the legality of the development.
Address: Manish Nagar, Nagpur-440034, Maharashtra, INDIA. .
Manish Nagar, Nagpur, INDIA.
For more details on pricing, floor plans, and availability, contact us today.
Off Wardha Road in Central Nagpur is the fast developing suburb of Manish Nagar. A posh and quaint locality, it boasts of great infrastructure and adequate civic amenities. Its proximity to the Multi-Modal International Cargo Hub and Airport-Social Economic Zone (MIHAN-SEZ) has proved to be advantageous to the locality’s growth. This area has witnessed an increase in its population over the past couple of years, thanks to the thriving IT and business parks close by. To cater to the needs of these young professionals and businessmen, investors and builders have come together to develop a series of gated communities, with amenities such as swimming pools, gymnasiums, jogging tracks, and supermarkets. Manish Nagar houses reputed educational institutions and medical centres such as New Apolostic English High School, Shree Dada Saheb Dhanvate Nagar School and College, Medipoint Hospital, and Sanjeevani Hospital.
Key Projects in Manish Nagar :
Connectivity and Transit Points
Being strategically located, it is easily accessible from other parts of the city. The Nagpur Railway Station lies 7km away from this area, easily reachable via auto-rickshaws. This railway station is the major station of the city, taking travellers to major cities such as Mumbai, Delhi, Kolkata, and Chennai. The Maharashtra State Road Transport Corporation (MSRTC) buses offer cheaper alternatives for intercity and interstate travel, and can be accessed from either the Nagpur Bus Sthanak at Ganeshpeth or MorBhavan at Jhansi Rani Square. These buses take commuters to Bhopal, Raipur, Jaipur, Pune, and Mumbai. The local city buses, run by the Vansh Nimay Infraprojects (VNIL), frequent the Behrambaug Bus Stop, taking commuters to other localities within the city. Dr Babasaheb Ambedkar International Airport, located a little off Wardha Road, is hardly 3km away from Manish Nagar, and can easily be accessed via autos, or taxicabs.
Major Landmarks
Factors for Growth in the Past
Manish Nagar’s proximity to the International Airport, Outer Ring Road, and MIHAN-SEZ acted as a catalyst in attracting a myriad of buyers, developers, realtors, investors, and retailers. The focus on the growth of residential projects in Manish Nagar has led to the development of civic and social infrastructure, making this locality a major hotspot in terms of real estate.
Residential & Commercial Market
The dominant property types in this area are both sprawling bungalows as well as multi-storey residential complexes. The current sale trends for multi-storey apartments fall within the range of Rs 3,100-4,600 per sq.ft. Additionally, sales prices for residential houses range between Rs 24,000-27,500 per sq.ft. Rent or leasing an apartment would cost the house-seeker anywhere between Rs 8-9 per sq.ft. Current trends for commercial space are in the range of Rs 20,000 to Rs 2 lakh per month, largely depending on the size and area of the office space.
Major Challenges
The residents of this area need to pay particular attention while travelling across the main roads. Faulty signals and speeding motorists have led to innumerable accidents and major injuries. Residents in this area also complain about the traffic caused due to the railway crossing situated nearby. Aside from choked roads and traffic congestion, the residents face typical civic problems such as poor lighting, improper disposal of waste and garbage, water shortage, and fluctuations in electricity. The occasional chain-snatching and petty thefts have been brought to notice as well.
Factors for Growth in the Future
The mushrooming of the coveted MIHAN SEZ project is contributing to this area’s infrastructural growth. The recently announced Nagpur Metro Rail project, proposed to connect various parts of the city to MIHAN and the Airport, will be instrumental to the development of this region. Furthermore, new projects at affordable prices and premium facilities coupled with improving connectivity and infrastructure are fuelling real estate growth in the area.
F-31-32, Jayanti Mansion-III, Above Reliance Fresh, Manish Nagar, Somalwada, Nagpur - 440015, Maharashtra, INDIA.
The project is located in Manish Nagar, Nagpur-440034, Maharashtra, INDIA.
Apartment sizes in the project range from 1100 sqft to 1750 sqft.
The area of 2 BHK apartments ranges from 1100 sqft to 1300 sqft.
The project is spread over an area of 0.16 Acres.
The price of 3 BHK units in the project ranges from Rs. 49 Lakhs to Rs. 61.25 Lakhs.