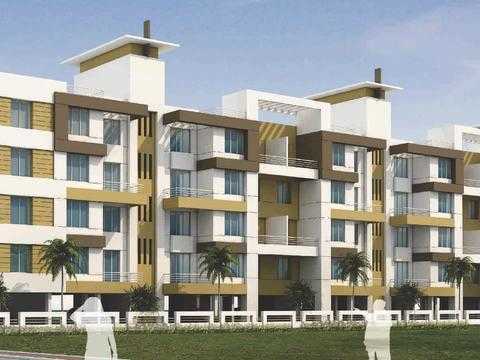
Change your area measurement
MASTER PLAN
Flooring:
24” x 24” vitrified for living / dining / passage / kitchen / bedrooms. 12” x 12” antiskid for bath / toilet.
Glazed tiles:
12” x 8” designer glazed tiles up to 7’ in bath/ toilet.
Kitchen Otta:
Black granite with steel sink and designer glazed tiles dado upto 4’.
Plumbing:
Concealed plumbing, shower with hot/ cold mixer all fitting of standard make, commode/ was basin of standard make.
Door Frames / Doors:
Main door frame of teak wood and veneer finish flush door with brass fittings, bedroom door frames of box type of ply box with flush doors & cylindrical lock, door frames of bathroom/ toilet in green marble with water proof flush door and powder coated fittings.
Windows:
Aluminium powder coated windows with mosquito net and Ms. Safety grills, marble sill windows for bottom.
Electrification:
Concealed copper wiring T.V. Telephone in living and AC Point in master bedroom with designer modular switches with EICB.
Painting:
Oil bond distemper for internal walls with POP finished ceiling and cement paint for external walls.
Abhinandan Crystal – Luxury Apartments in Pune Sholapur Road , Pune .
Abhinandan Crystal , a premium residential project by Abhinandan Promoters Pvt. Ltd.,. is nestled in the heart of Pune Sholapur Road, Pune. These luxurious 1 BHK and 2 BHK Apartments redefine modern living with top-tier amenities and world-class designs. Strategically located near Pune International Airport, Abhinandan Crystal offers residents a prestigious address, providing easy access to key areas of the city while ensuring the utmost privacy and tranquility.
Key Features of Abhinandan Crystal :.
. • World-Class Amenities: Enjoy a host of top-of-the-line facilities including a 24Hrs Backup Electricity, Basement Car Parking, CCTV Cameras, Club House, Covered Car Parking, Earthquake Resistant, Fire Alarm, Fire Safety, Gated Community, Gym, Indoor Games, Intercom, Landscaped Garden, Lift, Party Area, Play Area, Rain Water Harvesting and Security Personnel.
• Luxury Apartments : Choose between spacious 1 BHK and 2 BHK units, each offering modern interiors and cutting-edge features for an elevated living experience.
• Legal Approvals: Abhinandan Crystal comes with all necessary legal approvals, guaranteeing buyers peace of mind and confidence in their investment.
Address: Near Manjri Stud Farm, Pune Sholapur Road, Pune, Maharashtra, INDIA..
No. 109/7, Saraswati Building, Near Income Tax Office, Thorat Colony, Prabhat Road, Pune-411004, Maharashtra, INDIA.
Projects in Pune
Completed Projects |The project is located in Near Manjri Stud Farm, Pune Sholapur Road, Pune, Maharashtra, INDIA.
Apartment sizes in the project range from 695 sqft to 949 sqft.
The area of 2 BHK apartments ranges from 861 sqft to 949 sqft.
The project is spread over an area of 1.00 Acres.
The price of 2 BHK units in the project ranges from Rs. 41.79 Lakhs to Rs. 46.06 Lakhs.