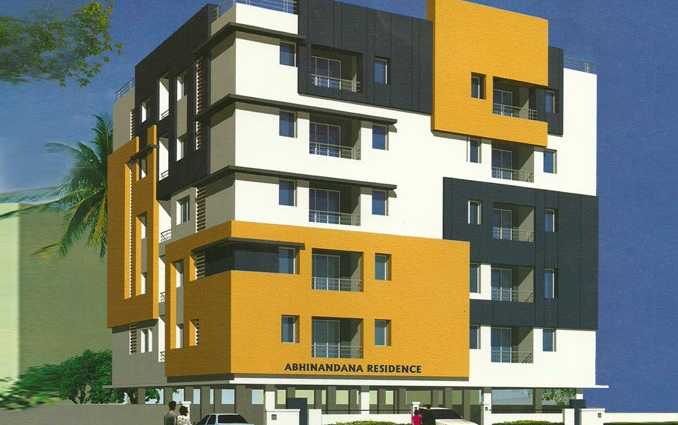
Structure
R C C (1:2:3) Framed structure, using T.M.T steel and River sand.
Walls
9” Mud bricks in CM (1.6) proportion for surrounding
Plastering
Two coats in CM (1.6) PROP. Complete sponge finishing for walls and ceiling.
Doors
All Doors Frames & Main Doors in Teak, Other with Flush Doors with Lupam and painting.
Windows
Teak Frames with Teak glazed shutters with safety Rods.
Shelfs
Ward Rob’s provision is made in bed rooms, shelfs provided in kitchen, Ward Robs shelfs on extra cost.
Flooring
Hall with marble slabs, other rooms with marble tiles. Toilet and wash area with ceramic tiles.
Electrical
Concealded copper wiring with 25 electrical paints with modular switches. Two power plugs. Provision for Air conditioner line, T.V.Cable line & Telephone cable line, APSEB connection born by flat owner.
Drainage and water supply
Drainage in PVC, water supply in G.I.pipes, Raw water by bore well. Sump provided for municipal water. Cost of Municipal water connection born by Flat owner.
Toilets
Glazed tiles dadoing upto 6’-0”ht. In common toilet Indian W.C., in attached toile European W.C. of IVORY colour. Provision for geyser and shower in common and master bath rooms are provided. Cost of Taps and final fittings born by the owner of flat.
Kitchen
Black granite kitchen flat form and sink, 2’ height dadoing with glazed tiles above kitchen flat form.
Painting
Oil bound distemper over Lappem for Hall and Bed rooms and other rooms with O.B.D., and outside, front is ACE and other sides in snow cem. Other are done with extra cost.
Stair Case
Polished Granite / Marble stone flooring with suitable railing for staris.
Common area packing
Scooter parking for every Flat, and ample car parking at extra cost.
Lift
Lift facility is available.
Generator
Generator place will be provided.
Abhinandana Residence : A Premier Residential Project on Gudimalkapur, Hyderabad.
Key Highlights of Abhinandana Residence .
• Prime Location: Nestled behind Wipro SEZ, just off Gudimalkapur, Abhinandana Residence is strategically located, offering easy connectivity to major IT hubs.
• Eco-Friendly Design: Recognized as the Best Eco-Friendly Sustainable Project by Times Business 2024, Abhinandana Residence emphasizes sustainability with features like natural ventilation, eco-friendly roofing, and electric vehicle charging stations.
• World-Class Amenities: 24Hrs Water Supply, Covered Car Parking, Fire Safety, Gated Community, Lift, Rain Water Harvesting and Security Personnel.
Why Choose Abhinandana Residence ?.
Seamless Connectivity Abhinandana Residence provides excellent road connectivity to key areas of Hyderabad, With upcoming metro lines, commuting will become even more convenient. Residents are just a short drive from essential amenities, making day-to-day life hassle-free.
Luxurious, Sustainable, and Convenient Living .
Abhinandana Residence redefines luxury living by combining eco-friendly features with high-end amenities in a prime location. Whether you’re a working professional seeking proximity to IT hubs or a family looking for a spacious, serene home, this project has it all.
Visit Abhinandana Residence Today! Find your dream home at Gudimalkapur, Hyderabad, Telangana, INDIA.. Experience the perfect blend of luxury, sustainability, and connectivity.
Abhinandana Constructions 8-1-368/B, Suryanagar Main Road, Towlichowki Hyderabad-500008, Telangana, INDIA
Projects in Hyderabad
Completed Projects |The project is located in Gudimalkapur, Hyderabad, Telangana, INDIA.
Flat Size in the project is 100 sqft
4 BHK is not available is this project
The project is spread over an area of 1.00 Acres.
3 BHK is not available is this project