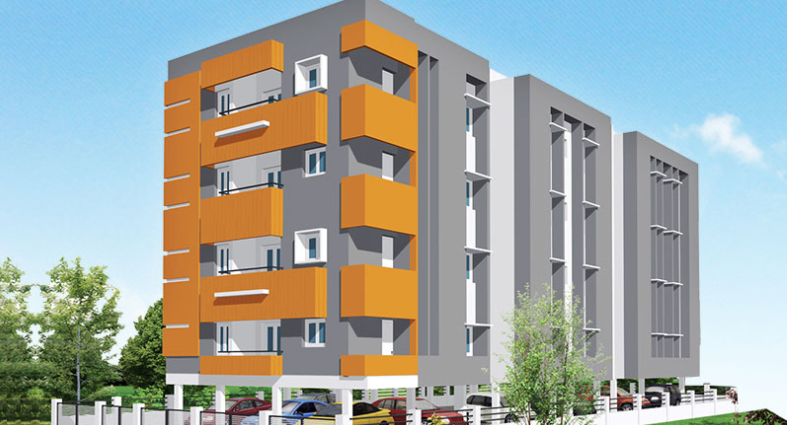
Change your area measurement
MASTER PLAN
Main Door Frame
Teakwood
Main Door Shutter
Skinned Paneled Flush Door
Other Door Frames
Country Wood
Other Door Shutters
Commercial Ply Flush Doors
Windows
UPVC
Flooring General
Vitrified tiles in living & dinning, ceramic tiles in other areas
Flooring Bath
Anti Skid Ceramic Tiles
Kitchen Platform
Platfrom of about 20 sft with Stainless Steel Sink without Drain Board, and black granite slab
Dadoing
Upto 7' height in bathrooms and upto 2' over kitchen platform
Electrical
3 phase power service - concealed PVC pipes - ISI cables - modular switches
Plumbing
Inside building concealed PVC pipes - white sanitary ware - CP Fittings - All ISI
Painting
Patty finished walls : Grills and Doors ISI grade enamel painting
Abhinitha Raj Vikas – Luxury Living on Ganapathy, Coimbatore.
Abhinitha Raj Vikas is a premium residential project by Abhinitha Foundation Private Limited, offering luxurious Apartments for comfortable and stylish living. Located on Ganapathy, Coimbatore, this project promises world-class amenities, modern facilities, and a convenient location, making it an ideal choice for homeowners and investors alike.
This residential property features 12 units with a total area of 0.37 acres. Designed thoughtfully, Abhinitha Raj Vikas caters to a range of budgets, providing affordable yet luxurious Apartments. The project offers a variety of unit sizes, ranging from 1210 to 1590 sq. ft., making it suitable for different family sizes and preferences.
Key Features of Abhinitha Raj Vikas: .
Prime Location: Strategically located on Ganapathy, a growing hub of real estate in Coimbatore, with excellent connectivity to IT hubs, schools, hospitals, and shopping.
World-class Amenities: The project offers residents amenities like a 24Hrs Backup Electricity, Gated Community, Gym, Health Facilities, Intercom, Landscaped Garden, Play Area, Rain Water Harvesting and Security Personnel and more.
Variety of Apartments: The Apartments are designed to meet various budget ranges, with multiple pricing options that make it accessible for buyers seeking both luxury and affordability.
Spacious Layouts: The apartment sizes range from from 1210 to 1590 sq. ft., providing ample space for families of different sizes.
Why Choose Abhinitha Raj Vikas? Abhinitha Raj Vikas combines modern living with comfort, providing a peaceful environment in the bustling city of Coimbatore. Whether you are looking for an investment opportunity or a home to settle in, this luxury project on Ganapathy offers a perfect blend of convenience, luxury, and value for money.
Explore the Best of Ganapathy Living with Abhinitha Raj Vikas?.
For more information about pricing, floor plans, and availability, contact us today or visit the site. Live in a place that ensures wealth, success, and a luxurious lifestyle at Abhinitha Raj Vikas.
New No.9, Radhakrishnan Street, T.Nagar, Chennai - 600017, Tamil Nadu, INDIA.
Projects in Coimbatore
Completed Projects |The project is located in Opp. Krishna Gounder Kalyana Mandapam, Bharathiar Road, Ganapathy, Coimbatore, Tamil Nadu, INDIA.
Apartment sizes in the project range from 1210 sqft to 1590 sqft.
The area of 2 BHK apartments ranges from 1210 sqft to 1255 sqft.
The project is spread over an area of 0.37 Acres.
Price of 3 BHK unit in the project is Rs. 59.62 Lakhs