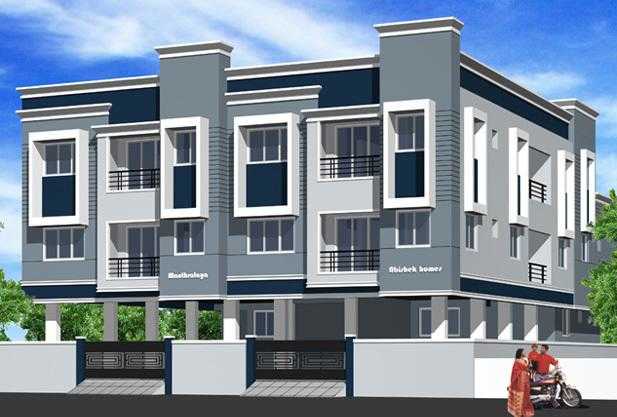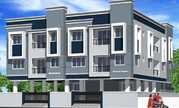By: Abhishek Homes in Madipakkam


Change your area measurement
MASTER PLAN
| STRUCTURE | ||
| RCC framed structure with pile conforming to Seismic Zone 3. | ||
| Pre – construction anti-termite treatment. | ||
| External Walls | - | 8? block work / 9? brick work |
| Internal Walls | - | 4 1/2? brick work |
| Floor Height | - | 10?-00? to top of slab (3050mm) |
| FLOORING & TILING | ||
| Staircase | - | anti-skid ceramic tiles. |
| Car parks& Driveways | - | Granolithic flooring/paver blocks. |
| Living,dinning& bedroom | - | first quality vitrified tiles of size 2?x2? |
| Skirting | - | 4? high skirting matching the floor. |
| Toilets walls | - | ceramic tiles, up to false ceiling/rcc ceiling |
| kitchen, utility,balcony& toilets | - | anti-skid ceramic tiles. |
| utility area | - | ceramic tiles up to sill height |
| kitchen platform | - | dry fixing. 18mm thick granite slabs 2? wide at a height of 2? 9? Ceramic tile dado of 2? height above will be provided |
| SANITARY & PLUMBING | ||
| Sanitaryware | - | parryware or equivalent make |
| Closets | - | Floor-mounted with Extegral cistern |
| Master bedroom toilet | - | overhead shower with diverter and spout. Parryware wash basin |
| other toilets | - | standard wash basin. 2-in-1 wall mixer with overhead shower |
| internal water supply lines | - | CPVC pipes |
| exposed water supply lines | - | UPVC pipes |
| sanitary | - | non-pressure UPVC(SWR) pipes |
| underground | - | UPVC Pressure pipes |
| drainage & storm water lines | - | PVC pipes |
| water supply | - | underground RCC sump of adequate capacity for metro water. Overhead tanks For borewell and Metro water for kitchens only |
| kitchen platform | - | one stainless steel sink without drain board of size 22?x18?. |
| utility area | - | washing machine and utility tap point. |
| DOORS & WINDOWS | ||
| Main and bedroom doors | - | ss hardware for all doors with cylindrical locks. |
| internal doors | - | painted flush door shutters with hard wood frame |
| french doors | - | aluminium / UPVC sliding shutters with clear glass |
| windows | - | window frames will be made of country wood and all window frames will be fixed with M.S. grills ,glass shutters |
| ventilators | - | anodized aluminium / UPVC with translucent / pinhead glass in all toilets. |
| staircase | - | MS railing will be provided |
| ELECTRICAL | ||
| kitchen / utility | - | provisions for refrigerator, chimney, microwave oven, washing machine, mixer grinder and aqua guard |
| telephone points | - | In living and master bedroom. Conduits will be laid in all bedrooms. |
| interroom point | - | In living room |
| Internet | - | broadband data socket provided in master bedroom |
| Tv points | - | sockets and conduits in living and all bedrooms |
| modular switches & sockets | - | anchor woods / litaski / MK make |
| toilets | - | provision for connecting a geyser and exhaust fan. |
| all flats will be provided with Three Phase changeover | ||
| WALL & CEILING TREATMENT | ||
| walls | - | living, dinning, bedrooms and kitchen with plastering, putty, primer and OBD/Emulision |
| building exterior including balconies | - | cement plaster primer finishing and exterior emulsion paint. |
| common areas | - | cement plaster, primer and OBD |
| windows grills, staircase handrail & balcony railing | - | enamel paint |
Abhishek Mantralaya – Luxury Apartments in Madipakkam, Chennai.
Abhishek Mantralaya, located in Madipakkam, Chennai, is a premium residential project designed for those who seek an elite lifestyle. This project by Abhishek Homes offers luxurious. 1 BHK and 2 BHK Apartments packed with world-class amenities and thoughtful design. With a strategic location near Chennai International Airport, Abhishek Mantralaya is a prestigious address for homeowners who desire the best in life.
Project Overview: Abhishek Mantralaya is designed to provide maximum space utilization, making every room – from the kitchen to the balconies – feel open and spacious. These Vastu-compliant Apartments ensure a positive and harmonious living environment. Spread across beautifully landscaped areas, the project offers residents the perfect blend of luxury and tranquility.
Key Features of Abhishek Mantralaya: .
World-Class Amenities: Residents enjoy a wide range of amenities, including a 24Hrs Backup Electricity, Car Wash, CCTV Cameras, Landscaped Garden, Rain Water Harvesting, Security Personnel and Vastu / Feng Shui compliant.
Luxury Apartments: Offering 1 BHK and 2 BHK units, each apartment is designed to provide comfort and a modern living experience.
Vastu Compliance: Apartments are meticulously planned to ensure Vastu compliance, creating a cheerful and blissful living experience for residents.
Legal Approvals: The project has been approved by , ensuring peace of mind for buyers regarding the legality of the development.
Address: Sastri Nagar, Madipakkam, Chennai, Tamil Nadu, INDIA..
Madipakkam, Chennai, INDIA.
For more details on pricing, floor plans, and availability, contact us today.
# 110 TNHB Complex, Office #5, 4th Avenue, Ashok Nagar, Chennai, Tamil Nadu, INDIA.
Projects in Chennai
Completed Projects |The project is located in Sastri Nagar, Madipakkam, Chennai, Tamil Nadu, INDIA.
Apartment sizes in the project range from 510 sqft to 898 sqft.
The area of 2 BHK apartments ranges from 777 sqft to 898 sqft.
The project is spread over an area of 1.00 Acres.
Price of 2 BHK unit in the project is Rs. 5 Lakhs