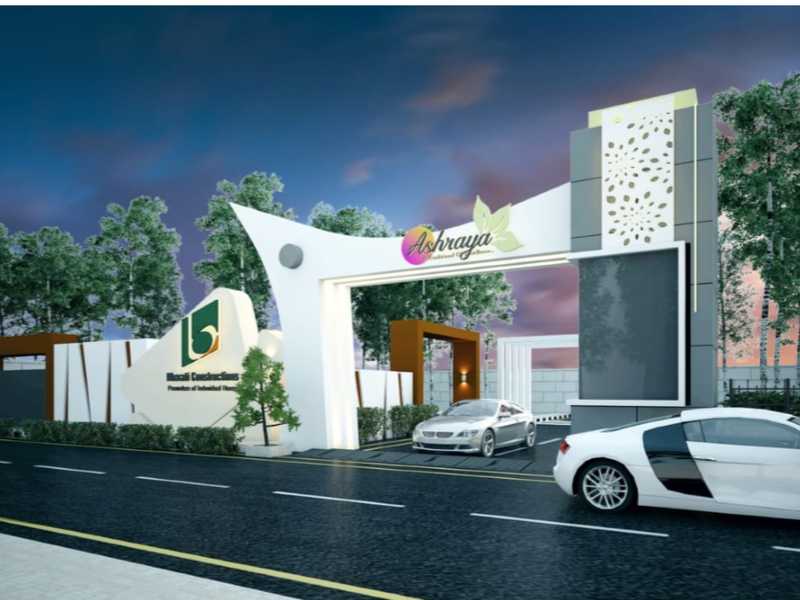By: ABI Infrastructure in Thudiyalur




Change your area measurement
MASTER PLAN
Earthwork For Foundation :
4’0”x4’0”x5’0”(For 12”x9” Pillar),
3’0”x3’0”x5’0”( For 9”x9” Pillar)
If Needs Upto Hard Soil.
? P.C.C Metal Concrete For Foundation:
4’0”x4’0”x9”(For 12”x9” Pillar) ,
3’0”x3’0”x9”For ( 9”x9” Pillar)
? Footing Concrete :
3’0”x3’0”x1’6” ( For 9”x9” Pillar)
4’0”x4’0”x1.6” ( For 12”x9” Pillar)
? Earth Beam (Plinth) : 0’9”x1’6”
? Basement : 2.5’ Height From The Road Level
? Brick Work For Main Wall :
9” tk Using C.M Ratio 1:6 ? Brick Work For Partition : 4.5” tk Using C.M Ratio 1:5
? Sill : Concrete Should Provided In Sill Level.
? Lintel : Concrete Will Be Provided at 7’ level Using 4.5” tk R.C.C 1:2:4 Mix .
? Ceiling Height : 10’0” Only
? Roof Concrete :
5” tk R.C.C 1:2:4 Mix ( Concrete Mixer Machine Will Be Used)
? Parapet Wall :
3’0” Level From Roof Level Using 4.5” tk Wall
? Wall Plastering : Using C.M 1:4 Ratio
? Ceiling Plastering : Using C.M 1:3 Ratio
? Doors: ? Main Door : Frame and Door in Teak ( Pinned Glass Will be Provided &2 Coat Polish) ? Other Door : Sal Used For Frame & Ready Made Door ? Bath Room Doors: Pvc Doors
? Windows : Upvc Windows ( Square Rod Provided For Windows Grill)
? Tiles :
Flooring 2’x2’ Vitrified Tiles For All Rooms ( Rs: 50/Sq.ft.)
Rooms ( Rs: 50/Sq.ft.)
Bathroom Wall Tiles For 7’0” Height(Rs:40/Sq.ft)
Full Wall Covered Above Table Top In Kitchen (Rs:40/Sq.ft)
Parking Tiles Covered In Portico Area & Used Passage Area ( Rs: 35/Sq.ft)
? Plumbing: For Necessary Area (Outlet Water Line Pipes Are UPVC Pipes ) Inlet For Bathrooms Are In CPVC For all Waste Lines PVC (4kg) Pipes are Used European Closet Used For (Attached Bathroom)
Indian Closet Used For (Outer Bathroom)
2 Wash Basin Of Which One Wash Basin Is With Counter Top and Other One Is Normal .
Wall mixers, Showers Will Provided (all are Parryware/ Equivalent Randed Basic Models)
? Electrical: Works Done For Necessary Area (Kundan Cables, GM Modular Switches, UPS Point, Bedroom AC Point ,Tube Light Fitting Spot Light Fittings, Outer Bulkhead light & Exhaust Fan , Gate Light Fitting, Calling Bell, Exhaust Fan Fitting For All Bathrooms Will be Provided For Living and Bedrooms Only are Provided) Ground earth Work in Portico Area.
? Underground Water Tank : Tank With the Capacity Of 6000 Liters ( One Motor Will Be Provided)
? Overhead Tank : 1000 Ltrs Overhead tank (WHITE) Will be Provided
? Painting: 1.Wall Putty 2 Coats , Primer 1 Coat Colour Emulusion Paint 2 Coats ( For Inner & Outer Front Wall). 2.White Wash 1 Coat , Primer 1 Coat , Colour Emulusion Paint 2 Coats For Remaining Three Outer Walls
? Cupboard Work: MDF Cupboard Covering Above the Loft in Kitchen and All Bedrooms & One Master bedroom MDF Work Will be Provided in Dressing and Wardrobe. In Kitchen MDF Cupboard Will be Provided Below the Table Top .
? Compound: All –round the Site & Gate Of 10 Ft Will be Provided.
? Terrace Flooring : Chips Flooring Will be Provided.
Steel Details
Main Rod
No’s
Distribution/Ring
Pillar (12”x9”)
Pillar ( 9”x9”)
16mm 12mm
12mm
4 2
4
8mm
Beam 16mm 6 8mm
Portico/ Consult Beam
16mm
6
8mm
Lintel 10mm 4 8mm One Way Slab 10mm - 8mm
Two Way Slab 12mm - 12mm
pedal 10mm - 10mm
ABI Infra Ashraya Villas is located in Coimbatore and comprises of thoughtfully built Residential Villas. The project is located at a prime address in the prime location of Thudiyalur. ABI Infra Ashraya Villas is designed with multitude of amenities spread over 4.50 acres of area.
Location Advantages:. The ABI Infra Ashraya Villas is strategically located with close proximity to schools, colleges, hospitals, shopping malls, grocery stores, restaurants, recreational centres etc. The complete address of ABI Infra Ashraya Villas is Thudiyalur, Coimbatore, Tamil Nadu, INDIA..
Builder Information:. ABI Infrastructure is a leading group in real-estate market in Coimbatore. This builder group has earned its name and fame because of timely delivery of world class Residential Villas and quality of material used according to the demands of the customers.
Comforts and Amenities:. The amenities offered in ABI Infra Ashraya Villas are 24Hrs Backup Electricity, Avenue Tree Plantation, Basket Ball Court, CCTV Cameras, Compound, Covered Car Parking, Greenery, Play Area, Security Personnel, Street Light and Tennis Court.
Construction and Availability Status:. ABI Infra Ashraya Villas is currently completed project. For more details, you can also go through updated photo galleries, floor plans, latest offers, street videos, construction videos, reviews and locality info for better understanding of the project. Also, It provides easy connectivity to all other major parts of the city, Coimbatore.
Units and interiors:. The multi-storied project offers an array of 2 BHK, 3 BHK and 4 BHK Villas. ABI Infra Ashraya Villas comprises of dedicated wardrobe niches in every room, branded bathroom fittings, space efficient kitchen and a large living space. The dimensions of area included in this property vary from 767- 2441 square feet each. The interiors are beautifully crafted with all modern and trendy fittings which give these Villas, a contemporary look.
5/520, KSA Plaza, Opp. Sri Hari Hospital, Saibaba Colony, NSR Road, Coimbatore-641011, Tamil Nadu, INDIA.
Projects in Coimbatore
Completed Projects |The project is located in Thudiyalur, Coimbatore, Tamil Nadu, INDIA.
Villa sizes in the project range from 767 sqft to 2441 sqft.
The area of 4 BHK apartments ranges from 1947 sqft to 2441 sqft.
The project is spread over an area of 4.50 Acres.
The price of 3 BHK units in the project ranges from Rs. 57.25 Lakhs to Rs. 78.77 Lakhs.