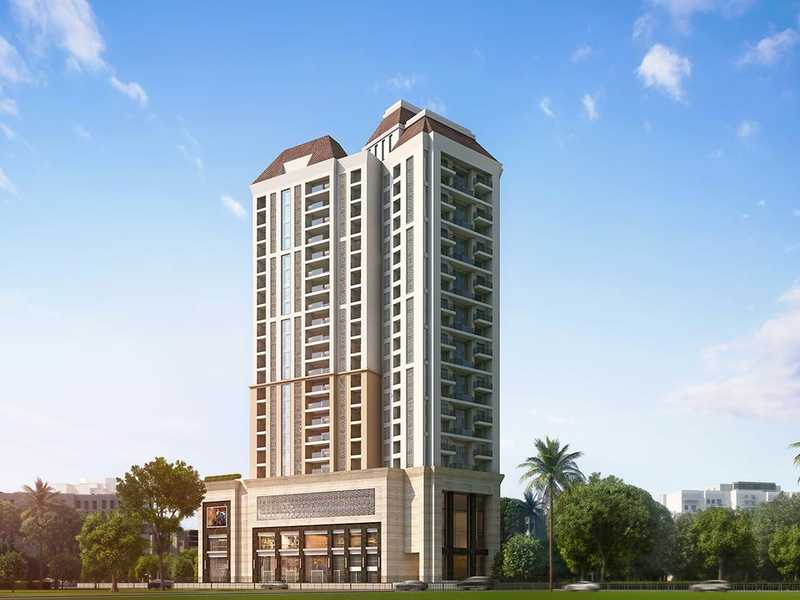By: ABIL Group in Tilak Road




Change your area measurement
MASTER PLAN
ABIL Avaanti Residences: Premium Living at Tilak Road, Pune.
Prime Location & Connectivity.
Situated on Tilak Road, ABIL Avaanti Residences enjoys excellent access other prominent areas of the city. The strategic location makes it an attractive choice for both homeowners and investors, offering easy access to major IT hubs, educational institutions, healthcare facilities, and entertainment centers.
Project Highlights and Amenities.
This project, spread over 1.64 acres, is developed by the renowned ABIL Group. The 44 premium units are thoughtfully designed, combining spacious living with modern architecture. Homebuyers can choose from 3 BHK, 4 BHK and 5 BHK luxury Apartments, ranging from 2353 sq. ft. to 3532 sq. ft., all equipped with world-class amenities:.
Modern Living at Its Best.
Whether you're looking to settle down or make a smart investment, ABIL Avaanti Residences offers unparalleled luxury and convenience. The project, launched in Aug-2017, is currently completed with an expected completion date in Jan-2024. Each apartment is designed with attention to detail, providing well-ventilated balconies and high-quality fittings.
Floor Plans & Configurations.
Project that includes dimensions such as 2353 sq. ft., 3532 sq. ft., and more. These floor plans offer spacious living areas, modern kitchens, and luxurious bathrooms to match your lifestyle.
For a detailed overview, you can download the ABIL Avaanti Residences brochure from our website. Simply fill out your details to get an in-depth look at the project, its amenities, and floor plans. Why Choose ABIL Avaanti Residences?.
• Renowned developer with a track record of quality projects.
• Well-connected to major business hubs and infrastructure.
• Spacious, modern apartments that cater to upscale living.
Schedule a Site Visit.
If you’re interested in learning more or viewing the property firsthand, visit ABIL Avaanti Residences at CTS No 431/195, 431/196, FP No. 37/B1+B2, Abhinav Kala Mahavidyalaya Chowk, Sadashiv Peth, Tilak Road, Pune, Maharashtra, INDIA.. Experience modern living in the heart of Pune.
Overview
Tilak Road, situated in the center of Pune is a developing locality. It comes under Pune Municipal limit. It is one of the longest commercial roads in Pune. It is given the name of a great freedom fighter “Lokmanya Tilak”. It runs between Deccan Gymkhana and Swargate (Bus Terminus). Tilak Road begins where Laxmi Road ends. This locality is near to Vadgaon Budruk. Anand Nagar, Vadgaon Budruk, Khedekar Nagar, Nanded, Narhe, Dhankawadi, Karve Nagar are its neighboring localities. Sir Parshurambhau College, Nehru Stadium and Tilak Smarak Mandir are prominent landmarks. Lot’s of commercial and industrial development has seen in this locality due to its access with nearby localities. Some of the key residential projects in Tilak Road are Pinnacle Pride, Home Parijaat Apartment, Akruti Sankul, Saptashrungi Heights, Suyog Bharat Pushpa Apartments among others.
Connectivity
The areas around Tilak Road is well connected to other parts of the city through a number of roads, lanes and bypasses. Tilak road is connected to a number of roads like Narve Road, Sane Guruji Road, Parvati Road, CV Joshi Road, Krantiveer Vasudev Phadke Path enabling transportation easier for its residents to different areas like Sadashiv Peth, Vijayanagar Colony, Perugate, Shukrawar Peth, Guruwar Peth, Subhash Nagar, Lokmanya Nagar etc.
It has close proximity to nearby localities via road and PMPML buses. Tilak Road and College Road are the two main roads which has direct access to Wadgaon Budruk-Narhe Road.
Shivajinagar, Pune Junction, Ghorpadi and Khadki are its nearby railway stations. However, Shivajinagar railway Station is the nearest railway station to Tilak Road which is located at a distance of 9.7 kms via Sinhagad Road.
It enjoys excellent connectivity to Pune International Airport which is located at a distance of 24 kms via Pune Nagar Road/Samrat Ashok Road.
Factors for past growth
Proximity to Pune International Airport along with major technology parks such as Koregaon IT Park, Lohia Jain IT Park and F1 IT Park, have been a plus point for Tilak Road. Thus, a fair number of workforce work in nearby IT Hubs, wanted to have their residences close to their workplace. As a result, 2 BHK apartments for rent in Tilak Road are in huge demand.
Its connectivity to other parts of the city via road and rail and has plenty of amenities and social infrastructure that adds to its convenience.
There has been a huge crowd on the either side of the road .The presence of Banks, ATMs, Schools, Hospitals and retail stores etc. in the locality makes Tilak Nagar a self-sustained locality.
Employment hubs near Tilak Road
Thube Park
Platinum Tech Park, Panchshil
Teerth Technospace
Nano Space IT Park
Infrastructural Development (Social & Physical)
Eurokids Sinhagad Road, Sinhgad Spring Dale Public Schools, Green Acres English Medium School, P. Jog English & Marathi Medium School, NBN Sinhgad School of Engineering, Versatile School are some prominent schools in the locality.
Health Care facility is also good in the locality. Some renowned hospitals providing health care facility to the resident of Tilak Road are Trimurti Hospital, Eye Hospital, Pulse Multispeciality Hospital, Jagtap Hospital, Patil Hospital and Shri Balaji Trusts Sanjivani Hospital to name a few.
Abhiruchi Mall, Big Bazar, Revolution Mall, Reliance Mall, Furnishing Mall are few malls in nearby areas which serve the daily needs of the resident of Tilak Road.
Plot No. 2, Ganesh Khind Road, Range Hills Corner, Pune, Maharashtra, INDIA.
The project is located in CTS No 431/195, 431/196, FP No. 37/B1+B2, Abhinav Kala Mahavidyalaya Chowk, Sadashiv Peth, Tilak Road, Pune, Maharashtra, INDIA.
Apartment sizes in the project range from 2353 sqft to 3532 sqft.
Yes. ABIL Avaanti Residences is RERA registered with id P52100009000 (RERA)
The area of 4 BHK units in the project is 2900 sqft
The project is spread over an area of 1.64 Acres.
Price of 3 BHK unit in the project is Rs. 5.85 Crs