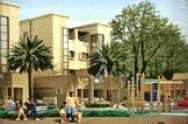By: ABW Group in Sector M-1

Change your area measurement
MASTER PLAN
Living/Dining/Bedroom:
Vitrified tiles flooring, OBD.
Toilets:
Anti-skid ceramic tiles, Branded sanitary fittings & fixtures,Pattern glazed tiles on walls.
Kitchen:
Granite counter, Stainless steel sink, Ceramic tiles on the wall over-counter.
Electrical:
Complete electrical wiring with branded sockets & switches.
Doors & Windows:
Flush doors with wooden frame, Window panes with glazed aluminum/durable wood.
| Payment Option 1 |
| Construction Linked Payment Plan: |
| Booking Amount 20 % of B.S.P. |
| within 120 days / Allotment (whichever is later) 10 % of B.S.P. |
| At the start of foundation 10 % of B.S.P. 25 % of E.D.C./I.D.C. |
| On Casting of Ground floor roof slab 10 % of B.S.P. 25 % of E.D.C./I.D.C. |
| On Casting of First floor roof slab 10 % of B.S.P. 25 % of E.D.C./I.D.C. |
| On Casting of Second floor roof slab 10 % of B.S.P. 25 % of E.D.C./I.D.C. |
| After the completion of Brick Work 10 % of B.S.P. 50 % of P.L.C. |
| After the completion of flooring 7.5 % of B.S.P. 50 % of P.L.C. |
| After the external finishing of floor 7.5 % of B.S.P. |
| At the time of possession 5 % of B.S.P. Other Charges as Applicable |
| Payment Option 2 |
| Down Payment Plan (With 10 % Rebate): |
| At the time of booking 10 % of B.S.P. |
| Within 45 days of booking 85 % of B.S.P. 100 % E.D.C./I.D.C. 100 % P.L.C. |
| At the time of possession 5 % of B.S.P. Other Charges as Applicable |
| Preferential Location Charges (P.L.C. on B.S.P.) |
| 5% Corner Plot / 18 meters and above road facing/ Green facing unit |
| 8% Any Two of the Above Mentioned |
| 10 % Any Three of the Above Mentioned |
| Discount (if any) on installment amount (only on Basic Sale Price and not applicable on booking |
| amount) in construction linked plan shall be given from 3rd installment onwards subject to the |
| payment of installments on or before the due date. |
| The Prices are subject to revision without prior notice and at the sole discretion of the |
| management, those prevailing on date shall be applicable. |
| Cheques / Demand Drafts towards consideration of the residential built-up floor to be |
| made in favour of "ABW Infrastructure Limited", payable at New Delhi. |
ABW Aditya Niketan – Luxury Apartments in Sector M-1, Gurgaon.
ABW Aditya Niketan, located in Sector M-1, Gurgaon, is a premium residential project designed for those who seek an elite lifestyle. This project by ABW Group offers luxurious. 2 BHK and 3 BHK Apartments packed with world-class amenities and thoughtful design. With a strategic location near Gurgaon International Airport, ABW Aditya Niketan is a prestigious address for homeowners who desire the best in life.
Project Overview: ABW Aditya Niketan is designed to provide maximum space utilization, making every room – from the kitchen to the balconies – feel open and spacious. These Vastu-compliant Apartments ensure a positive and harmonious living environment. Spread across beautifully landscaped areas, the project offers residents the perfect blend of luxury and tranquility.
Key Features of ABW Aditya Niketan: .
World-Class Amenities: Residents enjoy a wide range of amenities, including a 24Hrs Backup Electricity, Badminton Court, Club House, Gated Community, Gym, Health Facilities, Landscaped Garden, Maintenance Staff, Meditation Hall, Play Area, Rain Water Harvesting, Security Personnel, Swimming Pool and Tennis Court.
Luxury Apartments: Offering 2 BHK and 3 BHK units, each apartment is designed to provide comfort and a modern living experience.
Vastu Compliance: Apartments are meticulously planned to ensure Vastu compliance, creating a cheerful and blissful living experience for residents.
Legal Approvals: The project has been approved by Huda, ensuring peace of mind for buyers regarding the legality of the development.
Address: Sector M-1, M-1A, NH-8, Manesar, Gurgaon, Haryana, INDIA..
Sector M-1, Gurgaon, INDIA.
For more details on pricing, floor plans, and availability, contact us today.
2nd - 3rd Floor, ABW Tower, IFFCO Chowk, Gurgaon, Haryana - 122003, Uttar Pradesh, INDIA.
Projects in Gurgaon
Completed Projects |The project is located in Sector M-1, M-1A, NH-8, Manesar, Gurgaon, Haryana, INDIA.
Apartment sizes in the project range from 840 sqft to 1126 sqft.
The area of 2 BHK apartments ranges from 840 sqft to 959 sqft.
The project is spread over an area of 0.01 Acres.
Price of 3 BHK unit in the project is Rs. 5 Lakhs